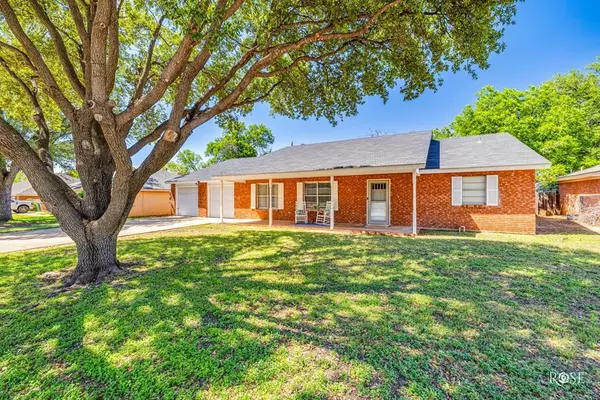For more information regarding the value of a property, please contact us for a free consultation.
2908 Tanglewood Dr San Angelo, TX 76904
Want to know what your home might be worth? Contact us for a FREE valuation!

Our team is ready to help you sell your home for the highest possible price ASAP
Key Details
Property Type Single Family Home
Sub Type Single Family
Listing Status Sold
Purchase Type For Sale
Square Footage 2,183 sqft
Price per Sqft $130
Subdivision College Hills South
MLS Listing ID 120999
Sold Date 06/28/24
Bedrooms 3
Full Baths 2
Year Built 1966
Building Age More than 35 Years
Lot Dimensions 0.21
Property Description
Welcome to 2908 Tanglewood Dr. nestled in the heart of the charming College Hills South neighborhood. As you step inside, you'll immediately notice the welcoming ambiance of this 3-bed, 2-bath haven. With a generous 2183 sq ft of living space, this home boasts ample room for relaxation & entertainment. The layout features 2 distinct living areas, providing versatility for various lifestyles. Whether you're hosting gatherings or enjoying quiet evenings with loved ones, there's a space to suit every occasion. One of the highlights of this property is the enclosed patio, perfect for enjoying the outdoors in comfort and privacy. Whether you're sipping your morning coffee or unwinding after a long day, this tranquil space is sure to become a favorite retreat. Conveniently located, this home offers easy access to shopping, dining, parks, and schools. Don't miss the opportunity to make 2908 Tanglewood Dr. your new home sweet home.
Location
State TX
County Tom Green
Area B
Interior
Interior Features Built in Cooktop, Built in Oven, Ceiling Fan(s), Dishwasher, Garage Door Opener
Heating Central, Gas
Cooling Central, Electric
Flooring Carpet, Tile, Laminate
Fireplaces Type Living Room, Wood Burning
Laundry Room
Exterior
Exterior Feature Brick, Frame
Garage 2 Car, Attached, Garage
Roof Type Composition
Building
Lot Description Fence-Privacy, Interior Lot
Story One
Foundation Slab
Sewer Public Sewer
Water Public
Schools
Elementary Schools Bowie
Middle Schools Glenn
High Schools Central
Others
Ownership Colton Wilson
Acceptable Financing Cash, Conventional, FHA, VA Loan
Listing Terms Cash, Conventional, FHA, VA Loan
Read Less
Bought with eXp Realty, LLC
GET MORE INFORMATION




