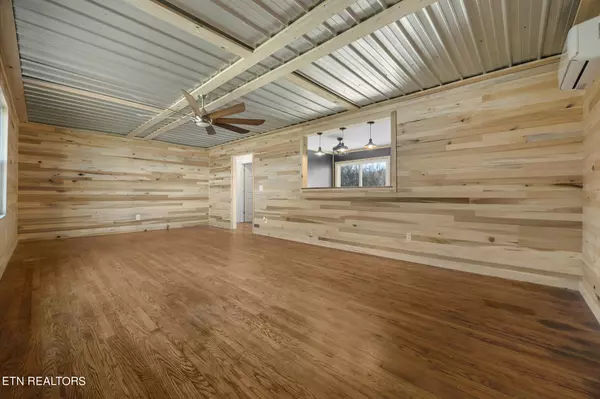For more information regarding the value of a property, please contact us for a free consultation.
206 Main South Byrdstown, TN 38549
Want to know what your home might be worth? Contact us for a FREE valuation!

Our team is ready to help you sell your home for the highest possible price ASAP
Key Details
Sold Price $107,000
Property Type Single Family Home
Sub Type Residential
Listing Status Sold
Purchase Type For Sale
Square Footage 1,425 sqft
Price per Sqft $75
MLS Listing ID 1252809
Sold Date 06/28/24
Style Other
Bedrooms 3
Full Baths 2
Originating Board East Tennessee REALTORS® MLS
Year Built 1965
Lot Size 9,147 Sqft
Acres 0.21
Lot Dimensions See acreage.
Property Description
Nestled just a stone's throw away from the tranquil lake of Dale Hollow, this residence seamlessly blends recent updates with the timeless charm of its original architecture. Step inside, and you'll find a fusion of old-world charm and contemporary design. Original hardwood floors have been lovingly restored, adding warmth and character to the living spaces. The living room beckons with wood plank walls, creating a cozy atmosphere for intimate gatherings or decompressing from your day. The remodeled nature of this home means there's room for your personal touch. Whether you seek a weekend getaway or a year-round residence, this beautiful home is an invitation to embrace a lifestyle that seamlessly blends the comforts of modern living with the serenity of nature's embrace. 13 month home warranty for peace of mind.
Location
State TN
County Pickett County - 55
Area 0.21
Rooms
Other Rooms Office, Mstr Bedroom Main Level
Basement Crawl Space
Dining Room Eat-in Kitchen
Interior
Interior Features Eat-in Kitchen
Heating Other
Cooling Other
Flooring Hardwood, Tile, Other
Fireplaces Type Other, None
Appliance Microwave, Range
Heat Source Other
Exterior
Exterior Feature Deck, Cable Available (TV Only)
Garage Attached, Main Level, Common
Garage Spaces 1.0
Garage Description Attached, Main Level, Common, Attached
Total Parking Spaces 1
Garage Yes
Building
Lot Description Level
Faces From PCCH: R onto E Springs St, R to merge onto Hwy 111 N toward Algood, R on W Main St, R on Olympus, R on S Main St, home on R.
Sewer Public Sewer
Water Public
Architectural Style Other
Structure Type Brick
Schools
Middle Schools Pickett County
High Schools Pickett County
Others
Restrictions No
Tax ID 024P C 005.00
Acceptable Financing FHA, Cash, Conventional
Listing Terms FHA, Cash, Conventional
Read Less
GET MORE INFORMATION




