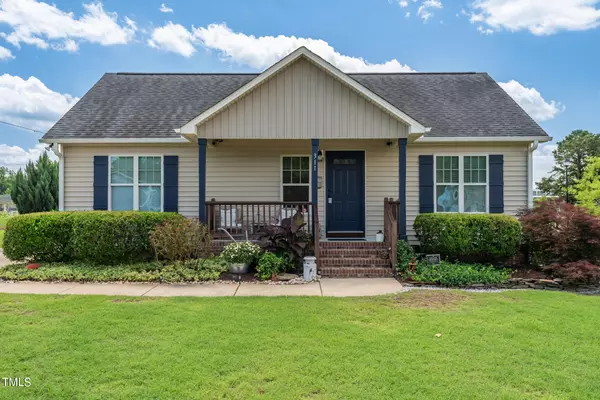Bought with Keller Williams Realty Cary
For more information regarding the value of a property, please contact us for a free consultation.
311 Central Street Clayton, NC 27520
Want to know what your home might be worth? Contact us for a FREE valuation!

Our team is ready to help you sell your home for the highest possible price ASAP
Key Details
Sold Price $288,000
Property Type Single Family Home
Sub Type Single Family Residence
Listing Status Sold
Purchase Type For Sale
Square Footage 1,043 sqft
Price per Sqft $276
Subdivision Not In A Subdivision
MLS Listing ID 10031967
Sold Date 06/28/24
Style Site Built
Bedrooms 3
Full Baths 2
HOA Y/N No
Abv Grd Liv Area 1,043
Originating Board Triangle MLS
Year Built 2012
Annual Tax Amount $1,641
Lot Size 6,969 Sqft
Acres 0.16
Property Description
Welcome home to this charming home that is brimming with character and warmth. Take a short walk along the sidewalks to all that Downtown Clayton has to offer: Retail, Bars and Restaurants, the farmers market and other community events. This three bedroom split plan includes an open concept living/dining and great room with LVP low maintenance flooring, fireplace with ship lap above, and vaulted ceiling adding to its open feel. Beautiful wood cabinets and black appliances finish the kitchen.
Refrigerator conveys. Off the kitchen is a laundry closet with conveyed W/D. The primary bedroom includes a brick veneer accent wall, double closets and ensuite bathroom with double vanity and whimsical ship lap accent wall. Two other bedrooms and a bath room are on the other side of the home. Outside is a well landscaped, patio and a ample sized storage shed. This home has been very well loved and maintained.
Location
State NC
County Johnston
Direction From Hwy 70 turn onto Main Street toward Downtown Clayton. Turn right onto Central Street. Turn right on Central Street. Your new home will be on the right hand side of the road, past the Post Office.
Rooms
Other Rooms Shed(s)
Interior
Interior Features Ceiling Fan(s), Double Vanity, Dual Closets, Eat-in Kitchen, High Ceilings, Laminate Counters, Open Floorplan, Smooth Ceilings, Vaulted Ceiling(s)
Heating Electric
Cooling Ceiling Fan(s), Central Air
Flooring Carpet, Vinyl
Fireplaces Number 1
Fireplaces Type Gas, Living Room
Fireplace Yes
Window Features Bay Window(s),Blinds,Drapes
Appliance Dishwasher, Dryer, Electric Range, Electric Water Heater, Exhaust Fan, Microwave, Refrigerator, Washer
Laundry Common Area, Inside, Laundry Closet
Exterior
Exterior Feature Storage
Roof Type Shingle
Street Surface Paved
Porch Patio
Garage No
Private Pool No
Building
Lot Description Back Yard, Few Trees, Front Yard, Garden, Landscaped, Level
Faces From Hwy 70 turn onto Main Street toward Downtown Clayton. Turn right onto Central Street. Turn right on Central Street. Your new home will be on the right hand side of the road, past the Post Office.
Story 1
Foundation Brick/Mortar
Sewer Public Sewer
Water Public
Architectural Style Ranch
Level or Stories 1
Structure Type Vinyl Siding
New Construction No
Schools
Elementary Schools Johnston - Cooper Academy
Middle Schools Johnston - Riverwood
High Schools Johnston - Clayton
Others
Tax ID 05037009L
Special Listing Condition Standard
Read Less

GET MORE INFORMATION




