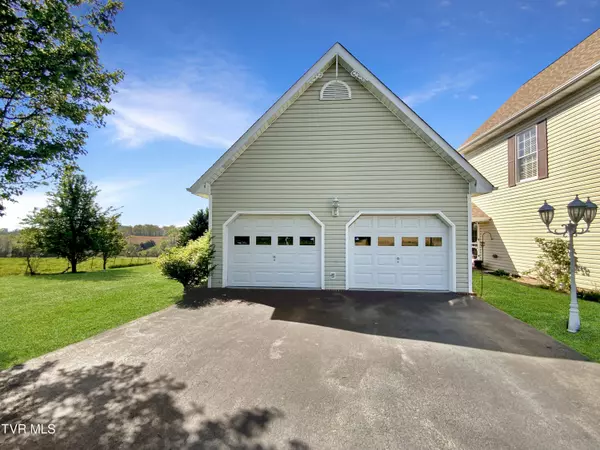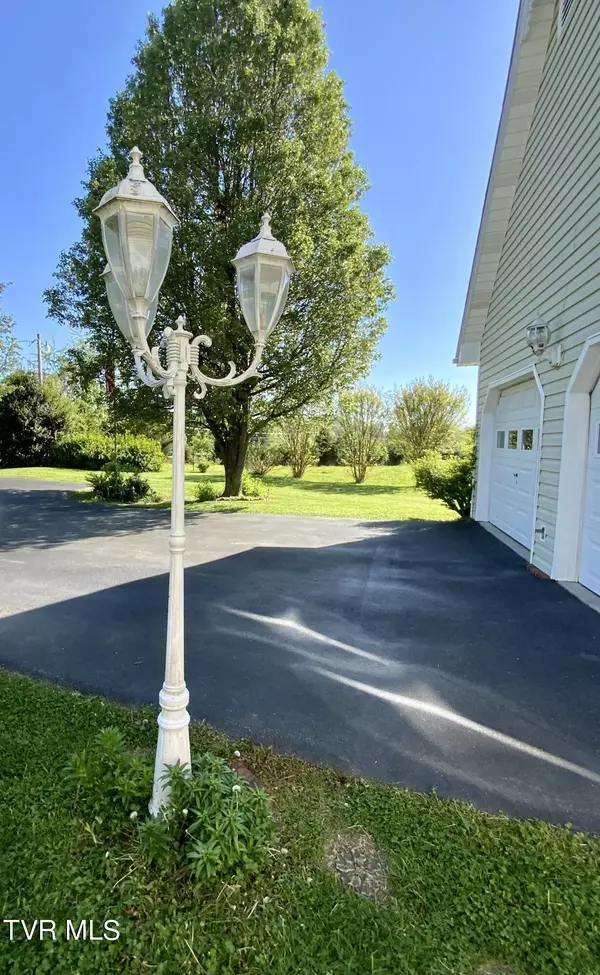For more information regarding the value of a property, please contact us for a free consultation.
593 Lowell Jones RD Piney Flats, TN 37686
Want to know what your home might be worth? Contact us for a FREE valuation!

Our team is ready to help you sell your home for the highest possible price ASAP
Key Details
Sold Price $610,000
Property Type Single Family Home
Sub Type Single Family Residence
Listing Status Sold
Purchase Type For Sale
Square Footage 3,576 sqft
Price per Sqft $170
Subdivision Not In Subdivision
MLS Listing ID 9966138
Sold Date 06/28/24
Style Farm House
Bedrooms 4
Full Baths 3
Half Baths 1
HOA Y/N No
Total Fin. Sqft 3576
Originating Board Tennessee/Virginia Regional MLS
Year Built 1999
Lot Size 10.360 Acres
Acres 10.36
Lot Dimensions IRR
Property Description
Front porch (or back deck) sitting at its best! This beautiful home is situated on 10.36 acres with some of Northeast Tn.'s most gorgeous views. This home was custom built for the one couple that lived there. Hidden away, yet conveniently located between Bristol & Johnson City and featuring 4 bedrooms, 3.5 baths, a kitchen with plenty of cabinet space, a formal dining room, a master bedroom with ensuite on the main level, and so much more in the finished attic and finished basement, this home is a must see. Outside the oversized garage has plenty of space for large cars as well as mowers, tools, etc., and an attic for storage. This does feature a breezeway for easy & convenient access to the home. Although .35 acres of this property is a separate parcel, they are being sold together (owner does not wish to split them up).
Home is being sold As Is/Where Is
All info obtained from county records. Buyer/buyer's agent to verify.
Location
State TN
County Sullivan
Community Not In Subdivision
Area 10.36
Zoning Residential
Direction 19W to Allison Road, right on Hicks Road, left on Lowell Jones Road. Look for sign.
Rooms
Other Rooms Gazebo, Outbuilding, Storage
Basement Finished, Walk-Out Access
Interior
Interior Features Primary Downstairs, 2+ Person Tub, Eat-in Kitchen, Kitchen Island, Open Floorplan, Pantry, Walk-In Closet(s)
Heating Fireplace(s), Heat Pump, Propane
Cooling Heat Pump
Flooring Carpet, Ceramic Tile, Hardwood
Fireplaces Number 1
Fireplaces Type Gas Log
Fireplace Yes
Appliance Dishwasher, Electric Range, Refrigerator
Heat Source Fireplace(s), Heat Pump, Propane
Laundry Electric Dryer Hookup, Washer Hookup
Exterior
Garage Driveway, Asphalt, Parking Spaces
Garage Spaces 2.0
Utilities Available Cable Connected
Amenities Available Landscaping
View Mountain(s)
Roof Type Composition
Topography Cleared, Level, Sloped
Porch Covered, Deck, Front Porch
Parking Type Driveway, Asphalt, Parking Spaces
Total Parking Spaces 2
Building
Foundation Block
Sewer Septic Tank
Water Public
Architectural Style Farm House
Structure Type Vinyl Siding
New Construction No
Schools
Elementary Schools Mary Hughes
Middle Schools Sullivan East
High Schools Sullivan East
Others
Senior Community No
Tax ID 124 002.30
Acceptable Financing Cash, Conventional, FHA, VA Loan
Listing Terms Cash, Conventional, FHA, VA Loan
Read Less
Bought with Donna Mikesh • Property Executives Johnson City
GET MORE INFORMATION




