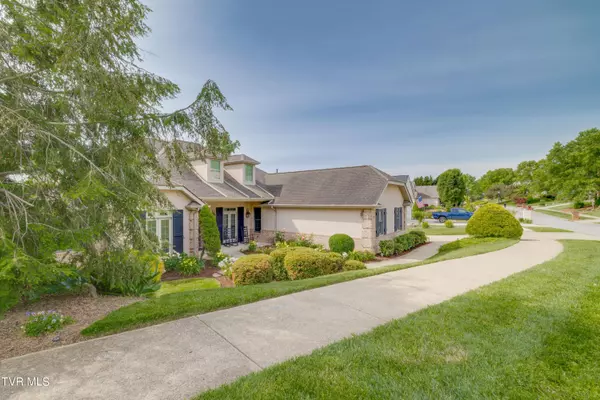For more information regarding the value of a property, please contact us for a free consultation.
216 Michaels Ridge BLVD Johnson City, TN 37615
Want to know what your home might be worth? Contact us for a FREE valuation!

Our team is ready to help you sell your home for the highest possible price ASAP
Key Details
Sold Price $811,500
Property Type Single Family Home
Sub Type Single Family Residence
Listing Status Sold
Purchase Type For Sale
Square Footage 4,516 sqft
Price per Sqft $179
Subdivision Highland Parc
MLS Listing ID 9966605
Sold Date 06/28/24
Style Ranch
Bedrooms 4
Full Baths 3
Half Baths 1
HOA Fees $25/ann
HOA Y/N Yes
Total Fin. Sqft 4516
Originating Board Tennessee/Virginia Regional MLS
Year Built 2004
Lot Size 0.380 Acres
Acres 0.38
Lot Dimensions 102' x 156' x 100' x 168'
Property Description
This one has it ALL! Fantastic location in the Highland Parc neighborhood of North Johnson City, this custom home has a wonderful set up for multi-generational living. As you enter you are greeted by stunning mountain views from the panoramic windows. There is an office immediately to your left with built-ins and the primary suite is located to your left. The primary suite includes a HUGE bedroom, large bathroom with walk in shower and whirlpool tub and 2 walk-in closets. The main living room is directly ahead as you enter the home, formal dining on the right. The kitchen is a chef's dream kitchen with gas stove, PLENTY of cabinet space, a large pantry and a breakfast area with built-ins. There is a large heated and cooled sunroom that leads to a nice deck. The 2 car garage is oversized and on the main level. There is a large utility room with a sink conveniently located near the garage. On the other side of the kitchen you will find 2 additional bedrooms and a full bathroom. The basement is part of the home and a true walk-out set up. There is a very large bedroom, full bathroom and a large family room/game room. There is also 2000 SF of unfinished space that can be finished for more living space or continue to use it for storage, as a workshop or home gym. The back yard is fenced, beautifully landscaped and has 3 raised beds and has a gate leading to the community pool. The pool, clubhouse and playground are just steps from the house and membership is $300 per year. This home is a MUST SEE!
Location
State TN
County Washington
Community Highland Parc
Area 0.38
Zoning Residential
Direction I-26 to exit 17 towards Jonesborough, Right on Highland Church Road, Right on Michaels Ridge Blvd., Home is on the Right.
Rooms
Basement Block, Concrete, Exterior Entry, Garage Door, Interior Entry, Partial Cool, Partial Heat, Partially Finished, Plumbed, Walk-Out Access, Workshop, See Remarks
Interior
Interior Features Primary Downstairs, Built-in Features, Entrance Foyer, Granite Counters, Kitchen Island, Open Floorplan, Radon Mitigation System, Smoke Detector(s), Utility Sink, Walk-In Closet(s), Wired for Sec Sys
Heating Central, Fireplace(s), Heat Pump, Propane
Cooling Ceiling Fan(s), Central Air, Heat Pump
Flooring Carpet, Ceramic Tile, Concrete, Hardwood
Fireplaces Number 1
Fireplaces Type Gas Log, Great Room, Living Room
Fireplace Yes
Window Features Double Pane Windows,Window Treatment-Some
Appliance Built-In Electric Oven, Dishwasher, Disposal, Gas Range, Microwave, Refrigerator
Heat Source Central, Fireplace(s), Heat Pump, Propane
Laundry Electric Dryer Hookup, Gas Dryer Hookup, Washer Hookup
Exterior
Exterior Feature Garden, See Remarks
Garage Spaces 2.0
Pool Community
Community Features Clubhouse, Curbs
Utilities Available Cable Connected
Amenities Available Landscaping
View Mountain(s)
Roof Type Composition,Shingle
Topography Level, Sloped
Porch Back, Balcony, Front Porch, Rear Patio
Total Parking Spaces 2
Building
Foundation Block
Sewer Public Sewer
Water Public
Architectural Style Ranch
Structure Type Brick,HardiPlank Type,Synthetic Stucco
New Construction No
Schools
Elementary Schools Woodland Elementary
Middle Schools Liberty Bell
High Schools Science Hill
Others
Senior Community No
Tax ID 036g C 027.00
Acceptable Financing Cash, Conventional, VA Loan
Listing Terms Cash, Conventional, VA Loan
Read Less
Bought with Melissa Townsend • REMAX Checkmate, Inc. Realtors
GET MORE INFORMATION




