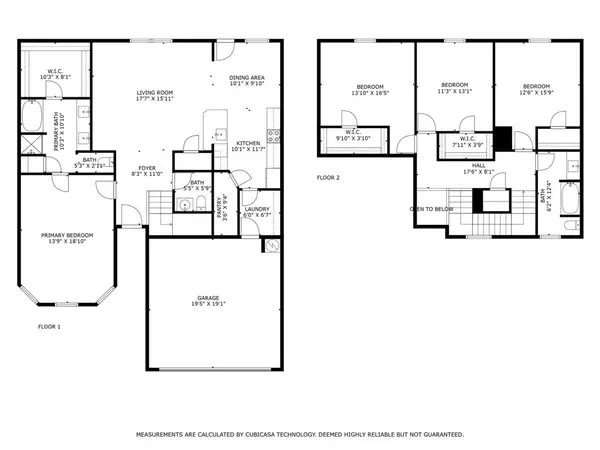For more information regarding the value of a property, please contact us for a free consultation.
3233 Bowen Street Anna, TX 75409
Want to know what your home might be worth? Contact us for a FREE valuation!

Our team is ready to help you sell your home for the highest possible price ASAP
Key Details
Property Type Single Family Home
Sub Type Single Family Residence
Listing Status Sold
Purchase Type For Sale
Square Footage 2,187 sqft
Price per Sqft $171
Subdivision Northpointe Crossing Ph 4 West & Ph 4 East
MLS Listing ID 20595467
Sold Date 06/13/24
Style Traditional
Bedrooms 4
Full Baths 2
Half Baths 1
HOA Fees $29/ann
HOA Y/N Mandatory
Year Built 2021
Annual Tax Amount $7,096
Lot Size 6,011 Sqft
Acres 0.138
Property Description
Gorgeous 2-story built in 2020 with a greenbelt lot providing privacy in North Pointe Crossing with a community pool. Great everyday living both inside and outside. Upgrades include granite countertops, luxury vinyl plank flooring in kitchen and bathrooms, and cabinet hardware. Popular open floor plan. Stunning kitchen with breakfast bar, 42 inch cabinets, subway tile backsplash, walk-in pantry, and stainless steel appliances. Primary bedroom retreat with sitting area, dual sinks, garden tub, and separate shower. Great storage with walk-in closets in each bedroom. Large backyard and a convenient shed for storage. Community includes playground, walking-biking trails, and community pool. Low utility bills. Enjoy the small town feel of the Anna community and schools with a bright future!
Location
State TX
County Collin
Community Community Pool, Jogging Path/Bike Path, Sidewalks
Direction US 75 North, Exit 48, right at FM 455 East (White St), left on Hwy 5, right on 376, left on Grandview, right on Ranchview, right on Collin St, left on McKinney St, left on Foster Ln, right on Bowen St, house is on the left at 3233 Bowen St.
Rooms
Dining Room 1
Interior
Interior Features Cable TV Available, Eat-in Kitchen, Granite Counters, High Speed Internet Available, Open Floorplan, Walk-In Closet(s)
Heating Central, Electric, Heat Pump
Cooling Ceiling Fan(s), Central Air, Electric
Flooring Carpet, Ceramic Tile
Appliance Dishwasher, Disposal, Electric Cooktop, Electric Oven, Electric Water Heater, Microwave
Heat Source Central, Electric, Heat Pump
Laundry Electric Dryer Hookup, Full Size W/D Area, Washer Hookup
Exterior
Garage Spaces 2.0
Fence Wood
Community Features Community Pool, Jogging Path/Bike Path, Sidewalks
Utilities Available Cable Available, City Sewer, City Water, Concrete, Curbs, Electricity Available, Individual Water Meter, Sidewalk, Underground Utilities
Roof Type Composition
Total Parking Spaces 2
Garage Yes
Building
Lot Description Few Trees, Interior Lot, Landscaped, Lrg. Backyard Grass, Subdivision
Story Two
Foundation Slab
Level or Stories Two
Structure Type Brick,Fiber Cement
Schools
Elementary Schools Rosamond-Sherley
Middle Schools Slayter Creek
High Schools Anna
School District Anna Isd
Others
Ownership see tax records
Financing FHA
Read Less

©2024 North Texas Real Estate Information Systems.
Bought with Pam Gossick • RE/MAX Four Corners
GET MORE INFORMATION




