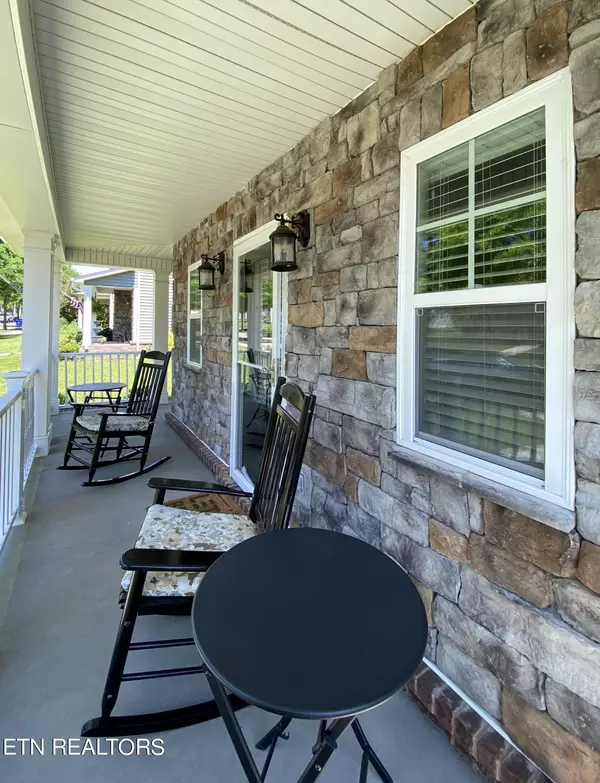For more information regarding the value of a property, please contact us for a free consultation.
135 Fallberry St Oak Ridge, TN 37830
Want to know what your home might be worth? Contact us for a FREE valuation!

Our team is ready to help you sell your home for the highest possible price ASAP
Key Details
Sold Price $450,000
Property Type Single Family Home
Sub Type Residential
Listing Status Sold
Purchase Type For Sale
Square Footage 2,557 sqft
Price per Sqft $175
Subdivision Rarity Ridge Subarea E Phase 3
MLS Listing ID 1263530
Sold Date 06/28/24
Style Traditional
Bedrooms 3
Full Baths 2
Half Baths 1
HOA Fees $113/mo
Originating Board East Tennessee REALTORS® MLS
Year Built 2021
Lot Size 8,276 Sqft
Acres 0.19
Property Description
Location, location, location! It doesn't get much better than this. Located in The Preserve at Oak Ridge, the amenities that come with this development include indoor and outdoor pools, gym, sauna, tennis, basketball and volleyball courts, boat docks with bait store and refueling stations, hiking trails, playgrounds and ''alternative'' 12-hole golf course and practice area. With amazing curb appeal, the exterior features a fenced in back yard, stone accented facade, and driveway with 2 car garage located on the rear side of the home that allow spectacular views to be seen from anywhere. As you enter the front of the home you are greeted with a spacious, open-concept area including living room, half bath, dining room, kitchen with island and walk-in pantry. Upstairs you will find 3 bedrooms with walk-in closets, 2 baths, a bonus room and laundry. Buyer to verify all listing information.
Location
State TN
County Roane County - 31
Area 0.19
Rooms
Family Room Yes
Other Rooms LaundryUtility, DenStudy, Family Room
Basement Slab
Dining Room Eat-in Kitchen
Interior
Interior Features Island in Kitchen, Pantry, Walk-In Closet(s), Eat-in Kitchen
Heating Central, Natural Gas
Cooling Central Cooling, Ceiling Fan(s)
Flooring Carpet, Hardwood, Tile
Fireplaces Number 1
Fireplaces Type Gas Log
Appliance Dishwasher, Disposal, Microwave, Range, Refrigerator, Self Cleaning Oven, Smoke Detector
Heat Source Central, Natural Gas
Laundry true
Exterior
Exterior Feature Windows - Vinyl, Fenced - Yard, Porch - Covered, Prof Landscaped, Deck
Garage On-Street Parking, Attached, Main Level
Garage Spaces 2.0
Garage Description Attached, On-Street Parking, Main Level, Attached
Pool true
Community Features Sidewalks
Amenities Available Playground, Sauna, Pool, Tennis Court(s)
View Other
Parking Type On-Street Parking, Attached, Main Level
Total Parking Spaces 2
Garage Yes
Building
Lot Description Other, Level
Faces From I-40 E exit 355, left on Lawnville Rd, left on Hamilton Rd, Right on Fallberry St, Home on right. No sign in yard.
Sewer Public Sewer
Water Public
Architectural Style Traditional
Structure Type Other,Brick,Cedar,Frame
Others
HOA Fee Include All Amenities,Trash,Sewer
Restrictions Yes
Tax ID 039I C 011.00
Energy Description Gas(Natural)
Read Less
GET MORE INFORMATION




