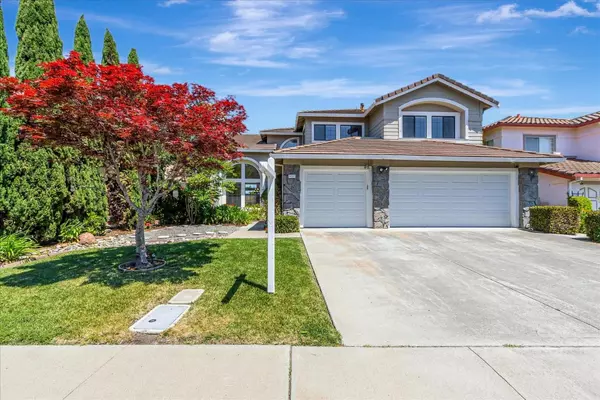For more information regarding the value of a property, please contact us for a free consultation.
5117 Rose WAY Union City, CA 94587
Want to know what your home might be worth? Contact us for a FREE valuation!

Our team is ready to help you sell your home for the highest possible price ASAP
Key Details
Sold Price $2,201,000
Property Type Single Family Home
Sub Type Single Family Home
Listing Status Sold
Purchase Type For Sale
Square Footage 2,816 sqft
Price per Sqft $781
MLS Listing ID ML81966162
Sold Date 06/28/24
Bedrooms 4
Full Baths 3
Year Built 1992
Lot Size 6,666 Sqft
Property Description
Executive home in a serene neighborhood with Award-Winning Delaine Eastin Elementary School!! EZ access to 84 Dumbarton/I-880/92, mins to Facebook & other major high-tech companies & close to many parks & trails. Rare opportunity to own this one of the largest homes in the area. Featuring bright open desirable floorplan with abundant light! This gorgeous home is equipped with one bedroom and one full bath on ground floor. Spacious living & dining area with soaring ceiling. A separate family area tucked in private. A bonus den + 3 bedrooms upstairs include a luxurious master suite with vaulted ceiling, walk-in closet, additional separate closet, cozy fireplace, double-sink vanity, spacious Jacuzzi tub & shower, enclosed toilet room. A Jack and Jill bath for easy share between two bedroom. Move-in ready with recent updates: water-proof SPC floor, brand-new carpet, fresh interior paint, central heating & a/c, closet organizers, recessed lighting and more. Laundry room downstairs + ample 3-car garage and a relaxing peaceful backyard, ready for your summer party. Plus, NO HOA! Run and see your dream home now ~~
Location
State CA
County Alameda
Area Union City
Building/Complex Name Bay Colony
Zoning R
Rooms
Family Room Separate Family Room
Other Rooms Laundry Room, Office Area
Dining Room Breakfast Nook, Dining Area in Living Room
Kitchen Cooktop - Gas, Countertop - Granite, Dishwasher, Exhaust Fan, Garbage Disposal, Island, Oven - Double
Interior
Heating Gas
Cooling Central AC
Flooring Carpet, Marble, Tile, Other
Fireplaces Type Family Room, Gas Burning, Living Room, Primary Bedroom, Wood Burning
Laundry Washer / Dryer
Exterior
Garage Attached Garage
Garage Spaces 3.0
Utilities Available Public Utilities
Roof Type Tile
Building
Story 2
Foundation Concrete Slab
Sewer Sewer - Public
Water Public, Water Purifier - Owned
Level or Stories 2
Others
Restrictions None
Tax ID 482-0052-024
Security Features Video / Audio System
Horse Property No
Special Listing Condition Not Applicable
Read Less

© 2024 MLSListings Inc. All rights reserved.
Bought with Nitin Sood • Excel Realty
GET MORE INFORMATION




