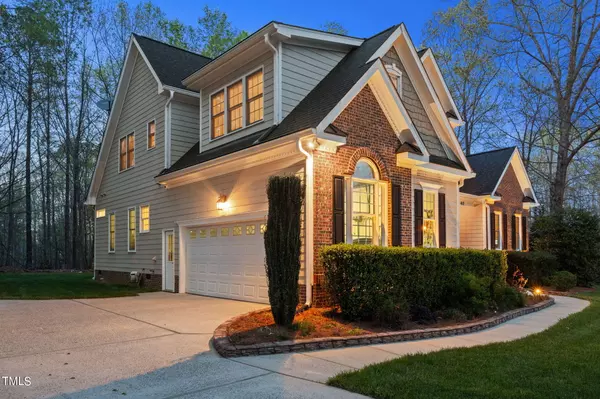Bought with WPI Realty LLC
For more information regarding the value of a property, please contact us for a free consultation.
40 W Walker Woods Lane Clayton, NC 27527
Want to know what your home might be worth? Contact us for a FREE valuation!

Our team is ready to help you sell your home for the highest possible price ASAP
Key Details
Sold Price $690,000
Property Type Single Family Home
Sub Type Single Family Residence
Listing Status Sold
Purchase Type For Sale
Square Footage 3,180 sqft
Price per Sqft $216
Subdivision Walker Woods
MLS Listing ID 10020747
Sold Date 06/28/24
Bedrooms 4
Full Baths 3
Half Baths 1
HOA Fees $42/ann
HOA Y/N Yes
Abv Grd Liv Area 3,180
Originating Board Triangle MLS
Year Built 2005
Annual Tax Amount $3,229
Lot Size 0.600 Acres
Acres 0.6
Property Description
Welcome to this luxurious retreat in the coveted community of Walker Woods, where sophistication and comfort unite in this custom-built masterpiece. Situated on a wooded corner lot, this home boasts over 3000 sq ft, 4 bedrooms, 3 1/2 bathrooms, an office and a bonus room, offering space to cater to your every need!
As you step inside, you're greeted by a grand 2-story foyer and family room, accentuated by gleaming hardwood floors that flow seamlessly throughout most of the main level. The formal dining room boasts a gorgeous bay window, while the gourmet kitchen is a chef's delight, equipped with custom cabinetry with over and under lighting, a new dishwasher (2022), and a refrigerator that conveys with the home. The primary bedroom is a true sanctuary, featuring a walk-out to the patio and an indulgent bathroom complete with a large walk-in shower, soaking tub, and expansive dual vanities. Plus, enjoy the first floor convenience of an office with vaulted ceilings and a laundry room with tile floors, cabinetry, and a sink.
For guests or multi-generational living, located on the first floor, is an in-law suite complete with a custom closet system and a full bathroom with a walk-in shower.
Upstairs, discover an open loft area with built-in shelving, a large bonus room, and two additional bedrooms - providing ample space for relaxation and recreation.
Need more storage? Be sure to note the utility closet and linen closets! The 900+ sq ft unfinished walk-up attic space with permanent stairs and E-shield radiant barrier offers endless possibilities. Outside is a spectacular brick paver patio with a sitting area, sun deck, and a hot tub - perfect for entertaining or unwinding in style. Sunsetter awnings with remotes provide shade on sunny days, while water features in the front and backyard add to the serene ambiance.
This home is filled with upgraded features and modern conveniences, including wooden shelving in closets, soft-close cabinets with custom pull out drawers in the kitchen as well as the primary bath, French doors, plantation shutters, blinds throughout, and a brand new fireplace wall with a sound system.
Other notable features include a house filter, mosquito misting system, irrigation system, new roof (2022), tankless water heater (2017), new gutters/helmets (2022), newer HVAC systems (2017), new high energy-efficient windows, exterior accent lighting, total home surge protection, circulator pump, Rhino shield on trim, stone walls, and a vapor barrier in the crawlspace. With a 2-car garage featuring an acrylic finish and organizing system, an oversized driveway, and a detached shed in the backyard, this home offers everything you need for luxurious living.
Don't miss your chance to own this extraordinary residence - schedule a showing today and experience the epitome of upscale living in Walker Woods!
Location
State NC
County Johnston
Direction From I-40, E on Hwy 70 to L on Hwy 42 E. Left on Neuse River Pkwy, pass Motorcycle Rd, R on Neuse River Pkwy. R on Fox Hunt to R on W. Walker Woods Ln. 1st home on R.
Interior
Heating Floor Furnace
Cooling Heat Pump
Flooring Carpet, Hardwood, Tile
Exterior
Garage Spaces 2.0
Roof Type Shingle
Garage Yes
Private Pool No
Building
Faces From I-40, E on Hwy 70 to L on Hwy 42 E. Left on Neuse River Pkwy, pass Motorcycle Rd, R on Neuse River Pkwy. R on Fox Hunt to R on W. Walker Woods Ln. 1st home on R.
Foundation Other
Sewer Public Sewer
Water Public
Architectural Style Traditional
Structure Type Brick,HardiPlank Type
New Construction No
Schools
Elementary Schools Johnston - River Dell
Middle Schools Johnston - Archer Lodge
High Schools Johnston - Corinth Holder
Others
HOA Fee Include Unknown
Tax ID 16J04030T
Special Listing Condition Standard
Read Less

GET MORE INFORMATION




