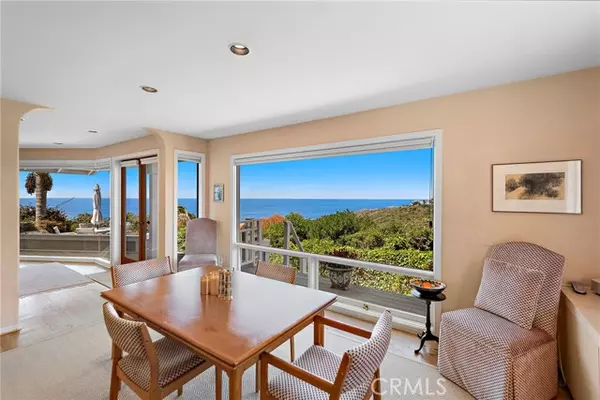For more information regarding the value of a property, please contact us for a free consultation.
2060 Temple Hills Drive Laguna Beach, CA 92651
Want to know what your home might be worth? Contact us for a FREE valuation!

Our team is ready to help you sell your home for the highest possible price ASAP
Key Details
Sold Price $3,325,000
Property Type Single Family Home
Sub Type Detached
Listing Status Sold
Purchase Type For Sale
Square Footage 2,197 sqft
Price per Sqft $1,513
MLS Listing ID LG24090310
Sold Date 06/28/24
Style Detached
Bedrooms 4
Full Baths 3
HOA Y/N No
Year Built 1958
Lot Size 8,100 Sqft
Acres 0.186
Property Description
This stunning, single level Temple Hills view home checks boxes. Ocean and coastline views fill the bright interiors and presents spectacular evening sunsets. The three bedroom and two bath main residence also offers full guest quarters on a separate level. An elegant indoor/outdoor floor plan provides practical retreats for daily use and creative areas for entertainment. The state-of-the-art kitchen has a soaring ceiling, skylight and direct access to a covered lanai. The view-oriented formal dining room is generous and the large living room offers a wall of ocean view glass and a ceramic-accented fireplace. All rooms are spacious and provide craftsman-styled cabinetry. Vaulted ceilings, mid-century features and recessed lighting complement the hardwood flooring, gallery walls and floor to ceiling glass. The residence features a new roof, new Central AC and newer ocean view decking. The home's exterior surprises at each turn with two splendid English gardens on both sides of the walled entry. The rear yard includes an architectural tiered entertainment deck, outdoor dining, fruit trees, garden outbuilding and views to the west. The additional apartment space provides many options either for personal use, business or guests. Come for a visit and stay for the Catalina Island sunset.
This stunning, single level Temple Hills view home checks boxes. Ocean and coastline views fill the bright interiors and presents spectacular evening sunsets. The three bedroom and two bath main residence also offers full guest quarters on a separate level. An elegant indoor/outdoor floor plan provides practical retreats for daily use and creative areas for entertainment. The state-of-the-art kitchen has a soaring ceiling, skylight and direct access to a covered lanai. The view-oriented formal dining room is generous and the large living room offers a wall of ocean view glass and a ceramic-accented fireplace. All rooms are spacious and provide craftsman-styled cabinetry. Vaulted ceilings, mid-century features and recessed lighting complement the hardwood flooring, gallery walls and floor to ceiling glass. The residence features a new roof, new Central AC and newer ocean view decking. The home's exterior surprises at each turn with two splendid English gardens on both sides of the walled entry. The rear yard includes an architectural tiered entertainment deck, outdoor dining, fruit trees, garden outbuilding and views to the west. The additional apartment space provides many options either for personal use, business or guests. Come for a visit and stay for the Catalina Island sunset.
Location
State CA
County Orange
Area Oc - Laguna Beach (92651)
Interior
Interior Features Copper Plumbing Partial, Living Room Deck Attached, Pantry, Recessed Lighting, Stone Counters
Heating Natural Gas
Cooling Central Forced Air
Flooring Wood
Fireplaces Type FP in Living Room
Equipment Dishwasher, Disposal, Refrigerator, Gas Oven, Gas Stove
Appliance Dishwasher, Disposal, Refrigerator, Gas Oven, Gas Stove
Laundry Inside
Exterior
Exterior Feature Wood
Garage Direct Garage Access, Garage, Garage Door Opener
Garage Spaces 2.0
Fence Privacy, Wood
Utilities Available Cable Available, Electricity Connected, Natural Gas Connected, Sewer Connected, Water Connected
View Mountains/Hills, Ocean, Water, Catalina, Coastline, White Water, City Lights
Roof Type Composition
Total Parking Spaces 4
Building
Lot Description Landscaped
Story 2
Lot Size Range 7500-10889 SF
Sewer Public Sewer
Water Public
Level or Stories 1 Story
Others
Acceptable Financing Conventional
Listing Terms Conventional
Special Listing Condition Standard
Read Less

Bought with Soheila Shirazi • Surterre Properties Inc
GET MORE INFORMATION




