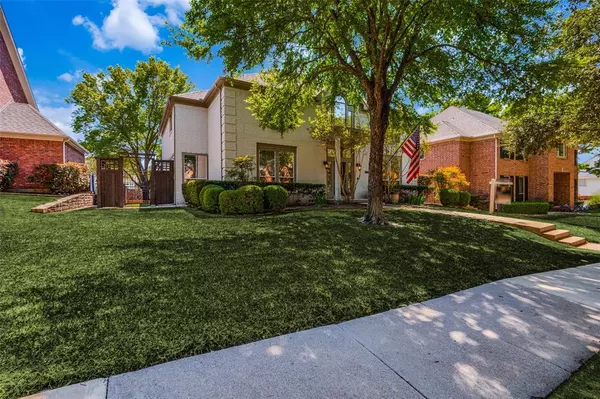For more information regarding the value of a property, please contact us for a free consultation.
1816 Northern Oak Circle Irving, TX 75063
Want to know what your home might be worth? Contact us for a FREE valuation!

Our team is ready to help you sell your home for the highest possible price ASAP
Key Details
Property Type Single Family Home
Sub Type Single Family Residence
Listing Status Sold
Purchase Type For Sale
Square Footage 3,848 sqft
Price per Sqft $225
Subdivision Hackberry Creek Estates
MLS Listing ID 20562753
Sold Date 06/27/24
Style French,Traditional
Bedrooms 4
Full Baths 3
Half Baths 1
HOA Fees $250/ann
HOA Y/N Mandatory
Year Built 1992
Lot Size 0.325 Acres
Acres 0.325
Property Description
Hackberry Creek Home with one of the largest lots, over one third acre, in highly desirable Gated Community offers Luxury plus Security! This 4 bedroom, 3.5 bath home is packed with features and upgrades! Beautiful hardwood floors throughout the entire home! Large eat-in kitchen with bar, granite, and stainless appliances! HUGE Primary Bedroom Suite has separate Sitting or Study area attached! The Ensuite Bath is complete with jetted tub, dual sinks, and plentiful closets! The large backyard presents its resort style with covered outdoor living area and kitchen, heated pool, beautiful trees, and landscaping! There is an electric gated driveway entrance into your rear 3 car garage, which includes a work bench area and extra storage! This home has everything! You will enjoy walking to tree-filled parks, playgrounds all in a great family friendly community! A premier Las Colinas location that's close to DFW airport, commuting highways, recreation & entertainment.
Location
State TX
County Dallas
Community Gated, Guarded Entrance, Perimeter Fencing, Playground
Direction Kinwest Drive to Bradford Pear Drive (enter at Hackberry Creek Sign-Gate). From gate, turn immediate left onto Shumard Oak. Northern Oak Circle will be the 3rd circle street on your left. Agent and-or Buyers will need to show ID to enter gate.
Rooms
Dining Room 2
Interior
Interior Features Cable TV Available, Decorative Lighting, Eat-in Kitchen, Flat Screen Wiring, High Speed Internet Available, Sound System Wiring
Heating Central, Natural Gas, Zoned
Cooling Central Air, Electric, Zoned
Flooring Ceramic Tile, Stone, Vinyl, Wood
Fireplaces Number 1
Fireplaces Type Decorative, Den, Gas Logs, Gas Starter
Appliance Dishwasher, Disposal, Electric Cooktop, Electric Oven, Microwave, Convection Oven, Refrigerator, Trash Compactor, Vented Exhaust Fan
Heat Source Central, Natural Gas, Zoned
Laundry Electric Dryer Hookup, Utility Room, Full Size W/D Area
Exterior
Exterior Feature Covered Deck, Covered Patio/Porch, Rain Gutters, Lighting, Outdoor Living Center, Private Yard
Garage Spaces 3.0
Fence Fenced, Metal, Wood
Pool Gunite, Heated, In Ground
Community Features Gated, Guarded Entrance, Perimeter Fencing, Playground
Utilities Available Asphalt, City Sewer, City Water, Concrete, Curbs, Individual Gas Meter, Individual Water Meter, Private Road, Sidewalk, Underground Utilities
Roof Type Composition
Total Parking Spaces 3
Garage Yes
Private Pool 1
Building
Lot Description Sprinkler System
Story Two
Foundation Pillar/Post/Pier
Level or Stories Two
Structure Type Brick
Schools
Elementary Schools Lascolinas
Middle Schools Bush
High Schools Ranchview
School District Carrollton-Farmers Branch Isd
Others
Restrictions No Smoking
Ownership public records
Acceptable Financing Cash, Conventional
Listing Terms Cash, Conventional
Financing Conventional
Read Less

©2024 North Texas Real Estate Information Systems.
Bought with Michelle Rider • Redfin Corporation
GET MORE INFORMATION




