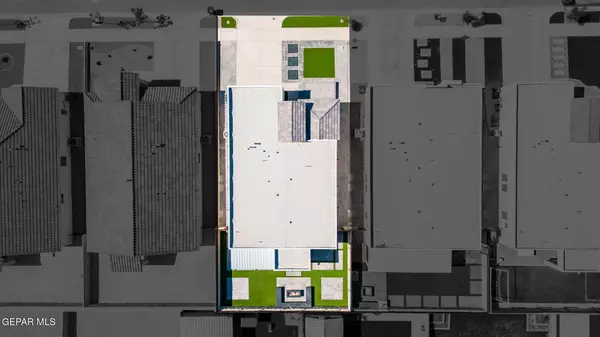For more information regarding the value of a property, please contact us for a free consultation.
12821 Methley AVE El Paso, TX 79928
Want to know what your home might be worth? Contact us for a FREE valuation!
Our team is ready to help you sell your home for the highest possible price ASAP
Key Details
Property Type Single Family Home
Sub Type Single Family Residence
Listing Status Sold
Purchase Type For Sale
Square Footage 1,828 sqft
Price per Sqft $161
Subdivision Hillside Park At Mission Ridge
MLS Listing ID 903434
Sold Date 06/28/24
Style Custom,1 Story
Bedrooms 3
Full Baths 1
Three Quarter Bath 2
HOA Y/N No
Originating Board Greater El Paso Association of REALTORS®
Year Built 2021
Annual Tax Amount $7,747
Lot Size 5,512 Sqft
Acres 0.13
Property Description
Located in the thriving community of Hillside Park at Mission Ridge, this home boasts striking curb appeal and modern landscaping sure to attract. Enjoy the convenience of neighboring parks and quick access to the highway. Upon entry, you'll find a zoned bedroom with a full bath. Further into the home, you'll discover a spacious great room with eye-catching accent walls. The kitchen features a large island with seating, built-in appliances, shaker cabinets, and a generously sized pantry. The main bedroom is zoned and includes a large main bathroom. Step outside and enjoy winter days or summer nights in the large sitting area with a fire pit, surrounded by low-maintenance landscaping.
Location
State TX
County El Paso
Community Hillside Park At Mission Ridge
Zoning R3
Rooms
Other Rooms See Remarks
Interior
Interior Features 2+ Master BR, Alarm System, Ceiling Fan(s), Dining Room, Great Room, Kitchen Island, Pantry, Utility Room, Walk-In Closet(s), Zoned MBR
Heating Natural Gas, Central, Forced Air
Cooling Refrigerated, Central Air
Flooring Tile, Carpet
Fireplace No
Window Features Blinds,Vinyl,Double Pane Windows
Laundry Electric Dryer Hookup, Washer Hookup
Exterior
Exterior Feature Walled Front, Fireplace Outside, Back Yard Access
Pool None
Amenities Available None, See Remarks
Roof Type Pitched,Flat,Tile
Porch Covered, Open
Private Pool No
Building
Lot Description Planned Community, Subdivided
Sewer City
Water City
Architectural Style Custom, 1 Story
Structure Type Stucco
Schools
Elementary Schools Dr Sue Shook
Middle Schools Col John O Ensor
High Schools Eastlake
Others
HOA Fee Include None,See Remarks
Tax ID H61000003300600
Acceptable Financing Cash, Conventional, FHA, VA Loan
Listing Terms Cash, Conventional, FHA, VA Loan
Special Listing Condition None
Read Less
GET MORE INFORMATION




