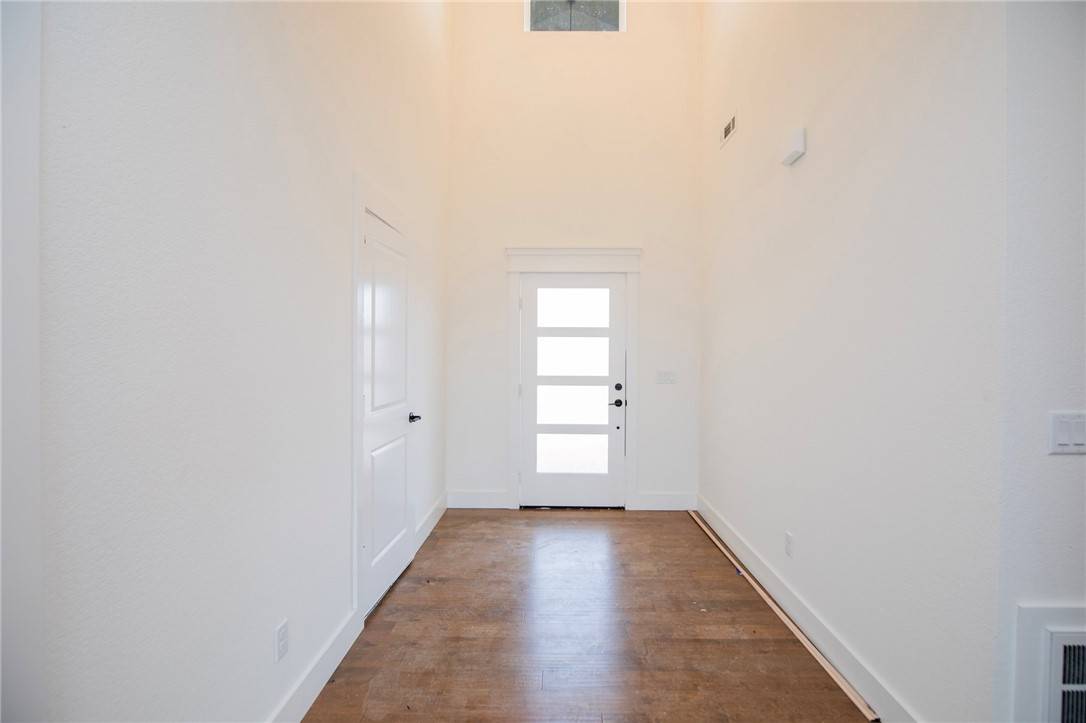For more information regarding the value of a property, please contact us for a free consultation.
1851 Bluestem Dr Centerton, AR 72719
Want to know what your home might be worth? Contact us for a FREE valuation!

Our team is ready to help you sell your home for the highest possible price ASAP
Key Details
Sold Price $582,500
Property Type Single Family Home
Sub Type Single Family Residence
Listing Status Sold
Purchase Type For Sale
Square Footage 2,725 sqft
Price per Sqft $213
Subdivision Silver Leaf Estates Ph I Centerton
MLS Listing ID 1264349
Sold Date 06/27/24
Bedrooms 4
Full Baths 4
Construction Status New Construction
HOA Y/N No
Year Built 2024
Lot Size 7,405 Sqft
Acres 0.17
Property Sub-Type Single Family Residence
Property Description
Luxurious modern beauty with all the extras! This four (potentially five!) bedroom, four bathroom, three car garage home boasts a stunning entry, hardwood floors, custom cabinets, three cm granite, a gas cooktop, double ovens, a gas log fireplace, his and hers walk in shower and soaking tub in the primary suite. But it's the unexpected touches that make this home truly special—a 220 electric car charger in the garage, hook ups for a gas generator, and on demand tankless hot water heater! This builder has thought of everything!
Location
State AR
County Benton
Community Silver Leaf Estates Ph I Centerton
Zoning N
Direction Take highway 102 through Centerton. Left on Hwy 279. Right on Bush Rd. Take the first right into Silverleaf Subdivision.Bluestem is the fourth street down on the left. Home will be halfway down on the left.
Interior
Interior Features Ceiling Fan(s), Eat-in Kitchen, Walk-In Closet(s)
Heating Gas
Cooling Central Air, Electric
Flooring Carpet, Ceramic Tile, Wood
Fireplaces Number 1
Fireplaces Type Gas Log, Living Room
Fireplace Yes
Appliance Double Oven, Dishwasher, Exhaust Fan, Gas Cooktop, Hot Water Circulator, Tankless Water Heater
Laundry Washer Hookup, Dryer Hookup
Exterior
Exterior Feature Concrete Driveway
Parking Features Attached
Fence None
Community Features Curbs, Near Schools
Utilities Available Electricity Available, Natural Gas Available, Sewer Available, Water Available
Waterfront Description None
Roof Type Architectural,Shingle
Porch Covered, Porch
Road Frontage Public Road
Garage Yes
Building
Lot Description Subdivision
Story 2
Foundation Slab
Sewer Public Sewer
Water Public
Level or Stories Two
Additional Building None
Structure Type Brick
New Construction Yes
Construction Status New Construction
Schools
School District Bentonville
Others
Security Features Smoke Detector(s)
Read Less
Bought with Coldwell Banker Harris McHaney & Faucette-Rogers



