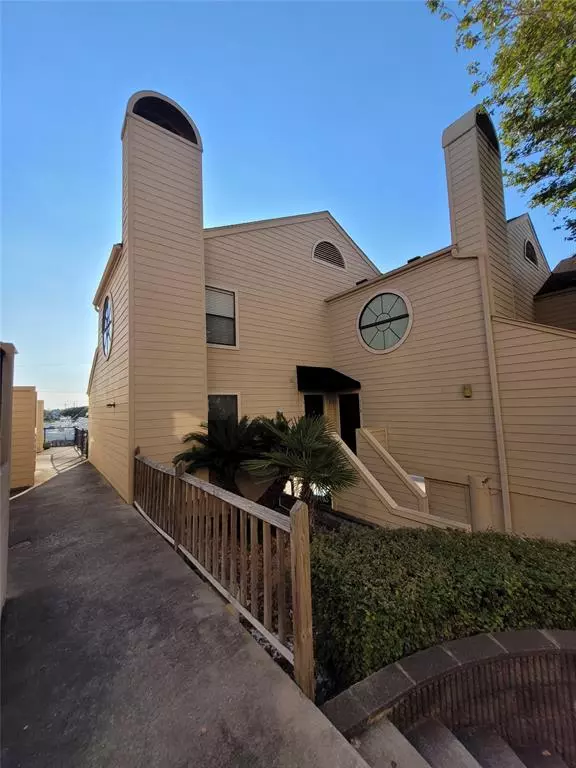For more information regarding the value of a property, please contact us for a free consultation.
1140 Marina Bay DR #117B Kemah, TX 77565
Want to know what your home might be worth? Contact us for a FREE valuation!

Our team is ready to help you sell your home for the highest possible price ASAP
Key Details
Property Type Condo
Sub Type Condominium
Listing Status Sold
Purchase Type For Sale
Square Footage 1,283 sqft
Price per Sqft $163
Subdivision Moon Caye Condo 2001
MLS Listing ID 80608453
Sold Date 06/27/24
Style Contemporary/Modern
Bedrooms 2
Full Baths 2
Half Baths 1
HOA Fees $439/mo
Year Built 1985
Annual Tax Amount $5,300
Tax Year 2023
Lot Size 1,283 Sqft
Property Description
You will love this location! 2 bedroom & each bedroom has an en-suite bath. For convenience, 1/2 bath is on the first floor. Large living room with abundant windows, Kitchen and dining rooms are separated by a breakfast bar. This is a unique unit with double entry points and 2 patios. This wonderful condo is as pictured (Furniture and appliances will convey with property.) Laundry room inside with stackable washer and dryer. Air conditioner recently replaced. Deeper water boat slip which includes power and water. 2 covered parking spaces and a storage room at the base of this condo, Large dock for watching the marina and lake activities. Private pool for owners and their guests. Restaurants, shopping and the Kemah Boardwalk just a short distance away.
Location
State TX
County Galveston
Area League City
Rooms
Bedroom Description 2 Primary Bedrooms,Primary Bed - 2nd Floor
Other Rooms Living Area - 1st Floor, Utility Room in House
Master Bathroom Primary Bath: Tub/Shower Combo
Kitchen Breakfast Bar, Pantry
Interior
Interior Features Fire/Smoke Alarm, High Ceiling, Window Coverings
Heating Central Electric
Cooling Central Electric
Flooring Carpet, Tile
Fireplaces Number 1
Fireplaces Type Wood Burning Fireplace
Appliance Dryer Included, Electric Dryer Connection, Refrigerator, Stacked, Washer Included
Laundry Utility Rm in House
Exterior
Exterior Feature Fenced, Patio/Deck, Side Green Space, Storage
Carport Spaces 2
Pool Gunite
Waterfront Description Boat Slip,Bulkhead,Lake View
Roof Type Composition
Street Surface Asphalt,Concrete
Private Pool No
Building
Story 2
Unit Location Water View
Entry Level Levels 2 and 3
Foundation Slab on Builders Pier
Sewer Public Sewer
Water Public Water
Structure Type Cement Board
New Construction No
Schools
Elementary Schools Stewart Elementary School (Clear Creek)
Middle Schools Bayside Intermediate School
High Schools Clear Falls High School
School District 9 - Clear Creek
Others
Pets Allowed With Restrictions
HOA Fee Include Grounds,Insurance,Recreational Facilities,Trash Removal,Water and Sewer
Senior Community No
Tax ID 5185-0002-0117-000
Ownership Full Ownership
Energy Description Ceiling Fans,Digital Program Thermostat,High-Efficiency HVAC
Acceptable Financing Cash Sale, Conventional
Tax Rate 1.7054
Disclosures Sellers Disclosure
Listing Terms Cash Sale, Conventional
Financing Cash Sale,Conventional
Special Listing Condition Sellers Disclosure
Pets Description With Restrictions
Read Less

Bought with Fiv Realty Co Texas LLC
GET MORE INFORMATION




