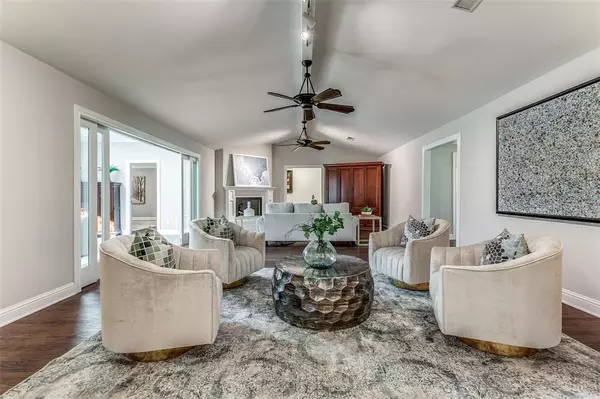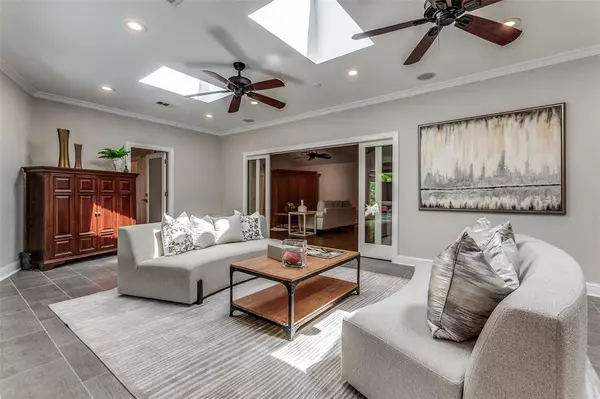For more information regarding the value of a property, please contact us for a free consultation.
3823 Waldorf Circle Dallas, TX 75229
Want to know what your home might be worth? Contact us for a FREE valuation!

Our team is ready to help you sell your home for the highest possible price ASAP
Key Details
Property Type Single Family Home
Sub Type Single Family Residence
Listing Status Sold
Purchase Type For Sale
Square Footage 3,604 sqft
Price per Sqft $384
Subdivision Park Royal
MLS Listing ID 20631136
Sold Date 06/28/24
Style Traditional
Bedrooms 4
Full Baths 3
Half Baths 1
HOA Y/N None
Year Built 1970
Annual Tax Amount $16,733
Lot Size 0.276 Acres
Acres 0.276
Lot Dimensions 100x120
Property Description
Gorgeous, completely renovated & move-in ready, ranch style home located in Northaven Park! This beautiful home is perfect for entertaining offering three living areas, large covered patio, outdoor living area & a pool with a diving board! The split bedroom layout with mother in-law suite is perfect for guests. The main living area offers hand-scraped oak floors, fireplace & ample sitting space. The huge kitchen offers a stainless steel refrigerator & freezer, Viking gas range, Miele dishwasher & trash compactor. There's also a butler's pantry with tons of storage, 2nd sink, 2nd dishwasher, and 2nd refrigerator. There are double ovens & space for a 2nd freezer in the garage along with storage & a workbench. The oversized primary bedroom offers a sitting area, walk-in closet, 2nd closet & walk-in shower with body sprays & rain shower head. All bedrooms are very large with great closet space. There's even a Generac whole house back up generator that has proven to be very useful recently!
Location
State TX
County Dallas
Direction From Royal Ln: Turn North on Cox Ln & Right on Waldorf Circle. Home is on the left.
Rooms
Dining Room 2
Interior
Interior Features Built-in Features, Cable TV Available, Decorative Lighting, Eat-in Kitchen, Flat Screen Wiring, Granite Counters, High Speed Internet Available, In-Law Suite Floorplan, Pantry, Sound System Wiring, Vaulted Ceiling(s), Walk-In Closet(s)
Heating Central, Fireplace(s), Natural Gas, Zoned
Cooling Ceiling Fan(s), Central Air, Electric, Roof Turbine(s), Zoned
Flooring Ceramic Tile, Hardwood, Slate
Fireplaces Number 1
Fireplaces Type Brick, Gas, Gas Logs, Gas Starter, Glass Doors, Great Room
Equipment Generator
Appliance Built-in Refrigerator, Dishwasher, Disposal, Gas Range, Gas Water Heater, Ice Maker, Double Oven, Plumbed For Gas in Kitchen, Refrigerator, Trash Compactor, Vented Exhaust Fan
Heat Source Central, Fireplace(s), Natural Gas, Zoned
Exterior
Exterior Feature Covered Patio/Porch, Rain Gutters, Lighting, Private Yard, Storage
Garage Spaces 2.0
Fence Back Yard, Electric, Fenced, Gate, High Fence, Privacy, Wood, Wrought Iron
Pool Diving Board, Fenced, Gunite, Heated, In Ground, Outdoor Pool, Pool Sweep
Utilities Available Alley, Cable Available, City Sewer, City Water, Curbs, Individual Gas Meter, Individual Water Meter, Natural Gas Available, Sidewalk
Roof Type Composition
Parking Type Additional Parking, Alley Access, Driveway, Electric Gate, Epoxy Flooring, Garage, Garage Door Opener, Garage Faces Rear, Garage Single Door, Inside Entrance, Kitchen Level, Lighted, Oversized, Private, Storage, Workshop in Garage
Total Parking Spaces 2
Garage Yes
Private Pool 1
Building
Lot Description Cul-De-Sac, Interior Lot, Landscaped, Many Trees, Sprinkler System, Subdivision
Story One
Foundation Slab
Level or Stories One
Structure Type Brick
Schools
Elementary Schools Withers
Middle Schools Walker
High Schools White
School District Dallas Isd
Others
Ownership Of Record
Acceptable Financing Cash, Conventional
Listing Terms Cash, Conventional
Financing Cash
Read Less

©2024 North Texas Real Estate Information Systems.
Bought with Nychole Fung • Iconic Real Estate, LLC
GET MORE INFORMATION




