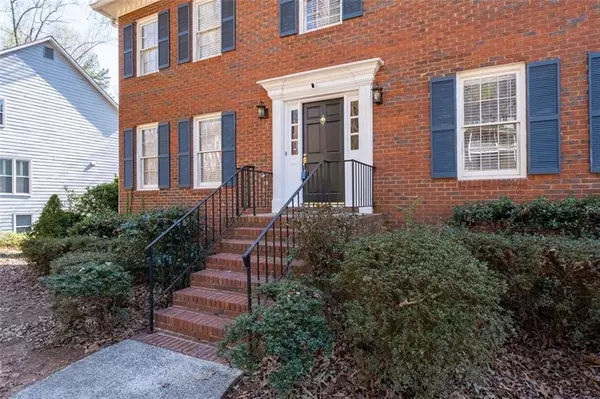For more information regarding the value of a property, please contact us for a free consultation.
1980 Wenlok TRL NE Marietta, GA 30066
Want to know what your home might be worth? Contact us for a FREE valuation!

Our team is ready to help you sell your home for the highest possible price ASAP
Key Details
Sold Price $438,000
Property Type Single Family Home
Sub Type Single Family Residence
Listing Status Sold
Purchase Type For Sale
Square Footage 2,892 sqft
Price per Sqft $151
Subdivision Stocktons Chase
MLS Listing ID 7355870
Sold Date 06/28/24
Style Craftsman
Bedrooms 4
Full Baths 2
Half Baths 1
Construction Status Resale
HOA Fees $510
HOA Y/N Yes
Originating Board First Multiple Listing Service
Year Built 1988
Annual Tax Amount $4,810
Tax Year 2022
Lot Size 0.345 Acres
Acres 0.345
Property Description
Welcome to this charming 4-bedroom, 2.5-bath residence nestled in the heart of East Cobb, where elegance and comfort seamlessly blend upon entry. Gleaming hardwood floors, tasteful dentil crown molding, and a beautifully tiled kitchen create a welcoming ambiance throughout the main level. The kitchen, a focal point of the home, boasts a delightful eat-in area surrounded by windows, inviting abundant natural light. Adjacent, the dining room provides a sophisticated space for formal gatherings, while the family room offers warmth and brightness with large windows and a cozy wood-burning fireplace. Step outside to the spacious deck or the backyard oasis featuring a beautiful flagstone patio for dining or relaxation. Flexibility abounds on the main level, with a versatile space suitable for a formal living room or office. Upstairs, the generously sized master bedroom offers a peaceful retreat with an oversized closet and a luxurious ensuite bathroom featuring a double vanity, garden tub, and standalone shower. Descend to the basement, where you'll find a finished flex space currently utilized as an impressive home theatre, ideal for movie nights or gatherings. Additionally, the utility room in the basement is fully stubbed out for a bathroom. Furthermore, a separate driveway off Carter Valley Drive presents an opportunity for a workshop or easier entrance. This space also allows for a parking pad, perfect for RVs, boats, or other recreational vehicles, ensuring ample storage and convenience for outdoor adventures. This home embodies the East Cobb lifestyle with its blend of indoor comfort, outdoor allure, luxurious amenities, and potential for additional driveway space. Don't miss out on the opportunity to make it your haven
Location
State GA
County Cobb
Lake Name None
Rooms
Bedroom Description Oversized Master
Other Rooms Other
Basement Driveway Access, Bath/Stubbed, Exterior Entry, Finished, Partial
Dining Room Separate Dining Room
Interior
Interior Features High Ceilings 9 ft Upper, Bookcases, High Speed Internet, Double Vanity, Entrance Foyer, Other
Heating Central, Electric, Zoned
Cooling Central Air, Zoned
Flooring Carpet, Ceramic Tile, Hardwood
Fireplaces Number 1
Fireplaces Type Masonry, Blower Fan, Gas Starter, Living Room, Family Room
Window Features None
Appliance Dishwasher, Disposal, Refrigerator, Gas Water Heater, Gas Oven, Microwave, Gas Range, Gas Cooktop
Laundry Laundry Room, Main Level
Exterior
Exterior Feature Garden, Rear Stairs
Parking Features Attached, Garage Door Opener, Drive Under Main Level, Garage
Garage Spaces 2.0
Fence Back Yard, Fenced
Pool None
Community Features Homeowners Assoc, Other, Pool, Playground, Tennis Court(s)
Utilities Available Cable Available, Electricity Available, Natural Gas Available, Phone Available, Underground Utilities, Sewer Available, Water Available
Waterfront Description None
View Other
Roof Type Composition
Street Surface Asphalt
Accessibility Accessible Doors
Handicap Access Accessible Doors
Porch Deck, Patio
Total Parking Spaces 4
Private Pool false
Building
Lot Description Back Yard, Sloped, Wooded, Front Yard, Landscaped
Story Three Or More
Foundation Concrete Perimeter
Sewer Public Sewer
Water Public
Architectural Style Craftsman
Level or Stories Three Or More
Structure Type Brick Front,Cement Siding,Other
New Construction No
Construction Status Resale
Schools
Elementary Schools Nicholson
Middle Schools Mccleskey
High Schools Kell
Others
HOA Fee Include Maintenance Grounds,Swim,Tennis
Senior Community no
Restrictions false
Tax ID 16030700560
Acceptable Financing Cash, Conventional, FHA, VA Loan
Listing Terms Cash, Conventional, FHA, VA Loan
Special Listing Condition None
Read Less

Bought with Atlanta Fine Homes Sotheby's International
GET MORE INFORMATION




