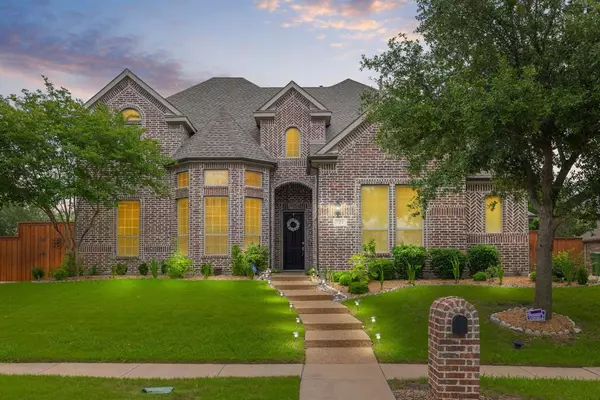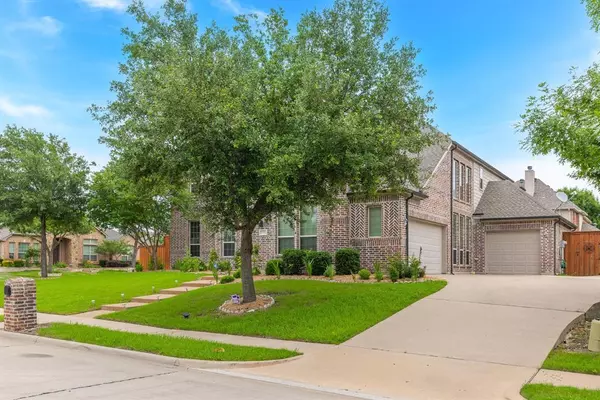For more information regarding the value of a property, please contact us for a free consultation.
522 Wildwood Drive Murphy, TX 75094
Want to know what your home might be worth? Contact us for a FREE valuation!

Our team is ready to help you sell your home for the highest possible price ASAP
Key Details
Property Type Single Family Home
Sub Type Single Family Residence
Listing Status Sold
Purchase Type For Sale
Square Footage 3,483 sqft
Price per Sqft $195
Subdivision Maxwell Creek North Ph 8C
MLS Listing ID 20615138
Sold Date 06/28/24
Style Traditional
Bedrooms 4
Full Baths 4
HOA Fees $71/ann
HOA Y/N Mandatory
Year Built 2009
Annual Tax Amount $9,878
Lot Size 0.260 Acres
Acres 0.26
Property Description
This stunning two-story brick house sounds like a dream! With 4 bedrooms, 4 bathrooms, and a spacious 3-car garage, it offers ample space for comfortable living. The high ceiling office, formal dining, and living rooms add an elegant touch, while the gameroom and covered patio provide areas for relaxation and entertainment.
The location seems ideal, being close to schools, grocery stores, restaurants, and major highways, which adds to the convenience of everyday life. The proximity to Maxwell Creek Trail and Water Edge Park offers opportunities for outdoor activities and enjoyment, making it a perfect spot for nature lovers and families alike.
If you're interested in making this beautiful house your home, don't hesitate to schedule a private showing soon! With its desirable features and prime location, it's sure to be snapped up quickly.
Location
State TX
County Collin
Community Club House, Community Pool
Direction Please use your preferred GPS App to get to the property.
Rooms
Dining Room 2
Interior
Interior Features Granite Counters, Kitchen Island, Open Floorplan, Pantry, Walk-In Closet(s)
Flooring Ceramic Tile, Laminate
Fireplaces Number 1
Fireplaces Type Family Room, Gas, Stone
Appliance Electric Oven, Gas Cooktop, Gas Water Heater, Microwave
Exterior
Garage Spaces 3.0
Community Features Club House, Community Pool
Utilities Available City Sewer, City Water
Total Parking Spaces 3
Garage Yes
Building
Story Two
Level or Stories Two
Structure Type Brick
Schools
Elementary Schools Tibbals
High Schools Wylie
School District Wylie Isd
Others
Ownership Kassahun Tafesse
Acceptable Financing Cash, Conventional, VA Loan
Listing Terms Cash, Conventional, VA Loan
Financing Cash
Special Listing Condition Aerial Photo
Read Less

©2024 North Texas Real Estate Information Systems.
Bought with Geno McNeil • Keller Williams Realty DPR
GET MORE INFORMATION




