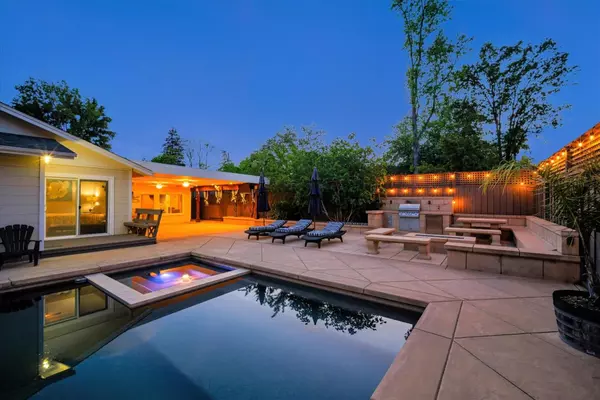For more information regarding the value of a property, please contact us for a free consultation.
1720 Adele ST Calistoga, CA 94515
Want to know what your home might be worth? Contact us for a FREE valuation!

Our team is ready to help you sell your home for the highest possible price ASAP
Key Details
Sold Price $1,115,000
Property Type Single Family Home
Sub Type Single Family Home
Listing Status Sold
Purchase Type For Sale
Square Footage 1,658 sqft
Price per Sqft $672
MLS Listing ID ML81962230
Sold Date 06/28/24
Style Ranch
Bedrooms 3
Full Baths 3
Originating Board MLSListings, Inc.
Year Built 1962
Lot Size 7,200 Sqft
Property Description
Own your own SPA and Wine country retreat in the quintessential town of Calistoga. This gem is loaded with upgrades from built in SPA & Pool, controlled remotely with an application, key operated pool cover. Electric car charger and Solar Panels are fully owned. Designed to enjoy the best of indoor/outdoor living, equipped with Lion natural gas BBQ and fire pit, with convenience and comfort. The outdoor kitchen has a natural gas Lion BBQ with rotisserie, under cabinet exterior fridge and outdoor natural gas fire pit, so no more hassling with the propane bottles. Walk into the light filled vaulted living room powered by 3 Velux solar skylights, as the room welcomes you with high ceilings, open floor plan to say the least. There was no stone left unturned when they renovated this beauty, intended for the best of indoor/outdoor life. The covered California room is ideal to enjoy the outdoor life and it features natural flagstone, LED dimmable lighting, 6 skylights, and wired and hooked up with exterior Sony TV. Enjoy a short and easy bike ride to world renown wineries of the Napa Valley.
Location
State CA
County Napa
Area Calistoga
Zoning RH1
Rooms
Family Room Separate Family Room
Dining Room Dining Area in Living Room, Eat in Kitchen, Skylight
Kitchen Built-in BBQ Grill, Countertop - Granite, Countertop - Stone, Dishwasher, Exhaust Fan, Garbage Disposal, Hookups - Ice Maker, Microwave, Oven Range - Gas, Refrigerator, Skylight, Wine Refrigerator
Interior
Heating Central Forced Air, Fireplace , Forced Air, Gas
Cooling Ceiling Fan, Central AC
Flooring Stone, Tile, Wood
Fireplaces Type Family Room, Gas Burning, Gas Log, Living Room, Outside
Laundry Dryer, Electricity Hookup (110V), Gas Hookup, In Garage, Inside, Washer, Washer / Dryer
Exterior
Garage Electric Car Hookup, Off-Street Parking, On Street
Garage Spaces 2.0
Fence Fenced, Gate, Wood
Pool Pool - Cover, Pool - Fenced, Pool - Gunite, Pool - Heated, Pool - In Ground, Pool - Sweep, Pool / Spa Combo, Spa - Fenced, Spa - Gunite, Spa - In Ground, Spa - Jetted, Spa / Hot Tub
Utilities Available Individual Gas Meters, Natural Gas, Public Utilities, Solar Panels - Owned
View Hills, Vineyard
Roof Type Composition,Shingle
Building
Lot Description Ground Floor, Views
Foundation Concrete Perimeter
Sewer Sewer - Public
Water Public
Architectural Style Ranch
Others
Tax ID 011-044-004-000
Special Listing Condition Not Applicable
Read Less

© 2024 MLSListings Inc. All rights reserved.
Bought with Cynthia Davidson • Home Sales Team Inc
GET MORE INFORMATION




