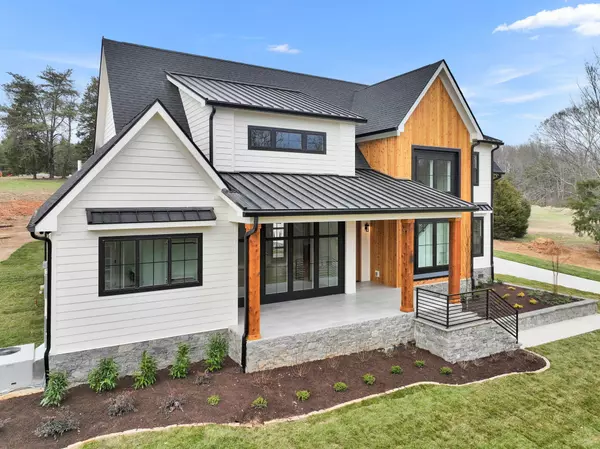For more information regarding the value of a property, please contact us for a free consultation.
1646 Deal Rd Burns, TN 37029
Want to know what your home might be worth? Contact us for a FREE valuation!

Our team is ready to help you sell your home for the highest possible price ASAP
Key Details
Sold Price $1,010,000
Property Type Single Family Home
Sub Type Single Family Residence
Listing Status Sold
Purchase Type For Sale
Square Footage 3,293 sqft
Price per Sqft $306
Subdivision Na
MLS Listing ID 2665027
Sold Date 06/28/24
Bedrooms 3
Full Baths 3
Half Baths 1
HOA Y/N No
Year Built 2024
Annual Tax Amount $375
Lot Size 1.520 Acres
Acres 1.52
Property Description
Stunning modern home on a 1.5-acre corner lot, nestled amongst other new construction homes. This home boasts unique features typically seen in custom builds. Upon entering the covered front porch & 14' ceilings create a striking impression in the open floorplan flooded with natural light. The great room features a 74" fireplace. The kitchen is a highlight with a waterfall quartz island, black cabinets, a walk-in pantry, a scullery and a pass-through window to the rear covered porch. The mud room, adjacent to the oversized 2-car garage, includes a doggy spa! The primary suite is spacious, and its bath is elegantly appointed. A private office is conveniently situated off the kitchen. The staircase is a showstopper with metal railings, expansive windows, and storage beneath. Upstairs, a loft, 2 large bedrooms, huge bonus room, extra washer/dryer hookups, and a flex room await. The yard is ideal for a pool, offering natural privacy. Additional 1.5 acre lot available too--MLS 2665057! -P
Location
State TN
County Dickson County
Rooms
Main Level Bedrooms 1
Interior
Interior Features Primary Bedroom Main Floor
Heating Central, Electric
Cooling Central Air, Electric
Flooring Finished Wood, Tile
Fireplaces Number 1
Fireplace Y
Appliance Dishwasher, Disposal, Microwave
Exterior
Exterior Feature Garage Door Opener
Garage Spaces 2.0
Utilities Available Electricity Available, Water Available
Waterfront false
View Y/N false
Roof Type Shingle
Parking Type Attached - Side
Private Pool false
Building
Lot Description Corner Lot, Level
Story 2
Sewer Septic Tank
Water Public
Structure Type Hardboard Siding
New Construction false
Schools
Elementary Schools Stuart Burns Elementary
Middle Schools Burns Middle School
High Schools Dickson County High School
Others
Senior Community false
Read Less

© 2024 Listings courtesy of RealTrac as distributed by MLS GRID. All Rights Reserved.
GET MORE INFORMATION




