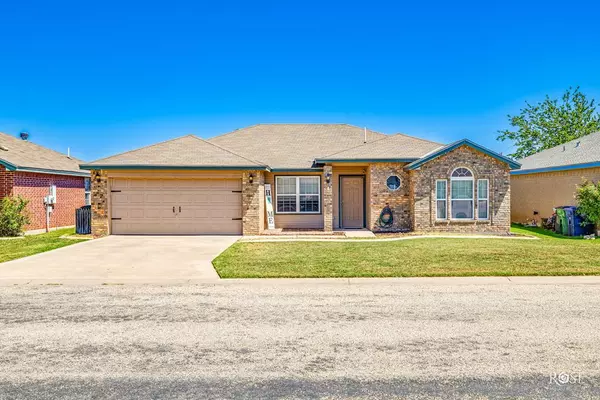For more information regarding the value of a property, please contact us for a free consultation.
1220 Jacie Lane San Angelo, TX 76905
Want to know what your home might be worth? Contact us for a FREE valuation!

Our team is ready to help you sell your home for the highest possible price ASAP
Key Details
Property Type Single Family Home
Sub Type Single Family
Listing Status Sold
Purchase Type For Sale
Square Footage 1,593 sqft
Price per Sqft $160
Subdivision Paulann West
MLS Listing ID 121007
Sold Date 06/28/24
Bedrooms 4
Full Baths 2
Half Baths 1
Year Built 2005
Building Age 11-20 Years
Lot Dimensions 0.152
Property Description
Welcome to your dream home in the heart of Paul Ann! This stunning and meticulously maintained 4-bedroom, 2.5-bathroom property includes a spacious living room, adorned with high ceilings and a cozy fireplace, and is perfect for entertaining guests or enjoying time with family. This beauty has it all including two spacious primary bedrooms with gorgeous ensuites. One is currently being used as a theater with a bar, but could be used as a playroom, home office, or whatever works best for you! Enjoy the convenience of split bedrooms and the freshly painted interior. Let's not forget about the enclosed porch - a tranquil oasis where you can sip your morning coffee. Outside, discover a well maintained dog run in the sprawling backyard. The backyard also includes a beautiful fire pit ideal for entertaining or spending time with the family under the stars. Complete with a double garage, this gorgeous home won't last long, schedule your showing today!
Location
State TX
County Tom Green
Area M
Interior
Interior Features Ceiling Fan(s), Dishwasher, Disposal, Electric Oven/Range, Garage Door Opener, Microwave, Pantry, Smoke Alarm, Split Bedrooms
Heating Central, Electric
Cooling Central, Electric
Flooring Carpet, Tile
Fireplaces Type Living Room
Laundry Dryer Connection, Washer Connection, In Garage
Exterior
Exterior Feature Brick, Frame
Garage 2 Car, Attached, Garage
Roof Type Composition
Building
Lot Description Fence-Other, Fence-Privacy, Interior Lot, Landscaped
Story One
Foundation Slab
Sewer Public Sewer
Water Public
Schools
Elementary Schools Holiman
Middle Schools Lincoln
High Schools Lakeview
Others
Ownership Jacob Haverty
Acceptable Financing Cash, Conventional, FHA, VA Loan
Listing Terms Cash, Conventional, FHA, VA Loan
Read Less
Bought with Keller Williams Synergy
GET MORE INFORMATION




