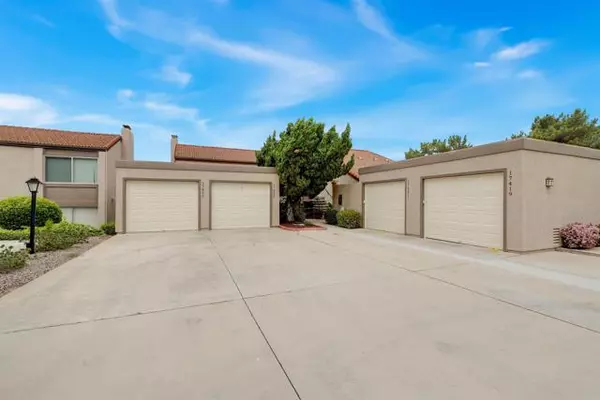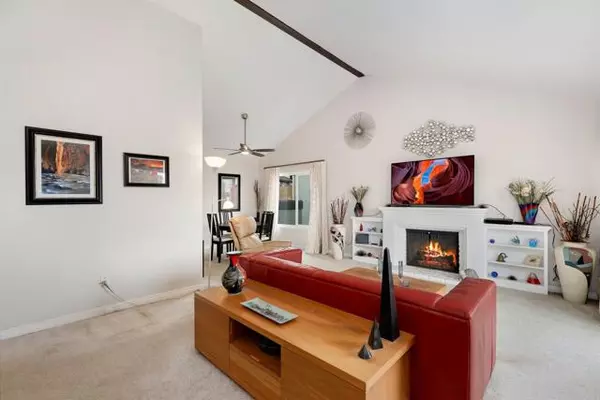For more information regarding the value of a property, please contact us for a free consultation.
17423 Plaza Otonal San Diego, CA 92128
Want to know what your home might be worth? Contact us for a FREE valuation!

Our team is ready to help you sell your home for the highest possible price ASAP
Key Details
Sold Price $650,000
Property Type Condo
Listing Status Sold
Purchase Type For Sale
Square Footage 1,431 sqft
Price per Sqft $454
MLS Listing ID NDP2402952
Sold Date 07/01/24
Style All Other Attached
Bedrooms 2
Full Baths 2
Construction Status Turnkey,Updated/Remodeled
HOA Fees $475/mo
HOA Y/N Yes
Year Built 1978
Lot Size 3.860 Acres
Acres 3.86
Lot Dimensions Common Interest
Property Description
Welcome home to this move in ready upper end unit in 55+ Oaks North with gorgeous views! This home is light and bright with several desirable features including soaring high ceilings which opens up the space, dual paned windows and slider to the view patio, custom built mantel and book case wrapped around the brick fireplace providing an attractive focal point for the family room. The kitchen is nicely renovated including granite countertops, plenty of cabinet space, stainless steel appliances, on demand hot water, recessed lighting, and easy care flooring. There are two spacious bedrooms with arched ceilings and large windows and easy pull shades to let plenty of light in. The primary suite has an en-suite bath and there is a second hall bath. In addition, this floor plan features a separate den that makes a great home office or a 3rd bedroom without a closet. This unit also includes a detached one car garage located at the bottom of the stairs to the right and there is plenty of guest parking nearby. Don't forget to check out the well manicured grounds and everything this well priced HOA has to offer including the Oaks North Club pool/spa, tennis courts, recreations area, clubhouse and more. The HOA also includes water, sewer, trash, and basic cable. Don't miss this one, end units with views go fast and we anticipate this one will as well!
Welcome home to this move in ready upper end unit in 55+ Oaks North with gorgeous views! This home is light and bright with several desirable features including soaring high ceilings which opens up the space, dual paned windows and slider to the view patio, custom built mantel and book case wrapped around the brick fireplace providing an attractive focal point for the family room. The kitchen is nicely renovated including granite countertops, plenty of cabinet space, stainless steel appliances, on demand hot water, recessed lighting, and easy care flooring. There are two spacious bedrooms with arched ceilings and large windows and easy pull shades to let plenty of light in. The primary suite has an en-suite bath and there is a second hall bath. In addition, this floor plan features a separate den that makes a great home office or a 3rd bedroom without a closet. This unit also includes a detached one car garage located at the bottom of the stairs to the right and there is plenty of guest parking nearby. Don't forget to check out the well manicured grounds and everything this well priced HOA has to offer including the Oaks North Club pool/spa, tennis courts, recreations area, clubhouse and more. The HOA also includes water, sewer, trash, and basic cable. Don't miss this one, end units with views go fast and we anticipate this one will as well!
Location
State CA
County San Diego
Area Rancho Bernardo (92128)
Building/Complex Name Oaks North
Zoning R-1:Single
Interior
Interior Features Granite Counters, Living Room Balcony, Recessed Lighting, Unfurnished
Cooling Central Forced Air
Flooring Carpet, Other/Remarks
Fireplaces Type FP in Family Room
Equipment Dishwasher, Disposal, Microwave, Electric Oven
Appliance Dishwasher, Disposal, Microwave, Electric Oven
Laundry Closet Full Sized
Exterior
Garage Garage - Single Door
Garage Spaces 1.0
Pool Below Ground, Community/Common, Exercise, See Remarks, Heated
Utilities Available Cable Available, Electricity Connected
View Mountains/Hills
Roof Type Tile/Clay
Total Parking Spaces 2
Building
Lot Description Cul-De-Sac, Curbs, Easement Access, Sidewalks, Landscaped
Story 1
Lot Size Range 2+ to 4 AC
Sewer Public Sewer
Level or Stories 1 Story
Construction Status Turnkey,Updated/Remodeled
Schools
Elementary Schools Poway Unified School District
Middle Schools Poway Unified School District
High Schools Poway Unified School District
Others
Senior Community Other
Monthly Total Fees $511
Acceptable Financing Cash, Conventional, FHA, VA
Listing Terms Cash, Conventional, FHA, VA
Special Listing Condition Standard
Read Less

Bought with Xavier K McDonnell • XM Properties
GET MORE INFORMATION




