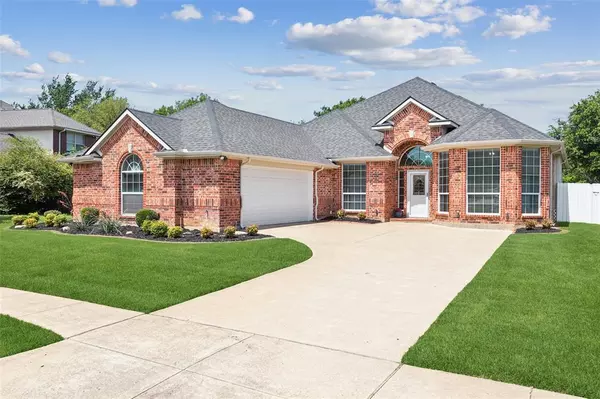For more information regarding the value of a property, please contact us for a free consultation.
6910 Winthorp Drive Arlington, TX 76001
Want to know what your home might be worth? Contact us for a FREE valuation!

Our team is ready to help you sell your home for the highest possible price ASAP
Key Details
Property Type Single Family Home
Sub Type Single Family Residence
Listing Status Sold
Purchase Type For Sale
Square Footage 2,430 sqft
Price per Sqft $185
Subdivision Wentworth Estates Add
MLS Listing ID 20624779
Sold Date 06/28/24
Style Traditional
Bedrooms 4
Full Baths 2
Half Baths 1
HOA Y/N None
Year Built 2002
Annual Tax Amount $7,146
Lot Size 0.282 Acres
Acres 0.282
Property Description
This pristine single-story home is situated in the heart of the city, offering fantastic curb appeal, a livable floor plan, and fabulous community amenities to enjoy! Once inside, you are welcomed by a stylish interior with soft neutral colors & on-trend laminate flooring that flows throughout the main areas. The light & bright formal dining, living room, and kitchen makes entertaining a breeze, offering an open airy layout ideal for easy entertaining & socializing while cooking! The oversized primary suite allows for privacy & features a large jetted tub, walk-in shower, and two expansive walk-in closets! Full-size laundry room with sink and built-in cabinets. Fall in love with this large tranquil backyard that backs up to a wooded greenbelt & offers storage shed for additional storage---not to mention plenty of space for a trampoline, playscape, and BBQs with friends & family! Easy access to major routes & a multitude of nearby conveniences! Don't miss out!
Location
State TX
County Tarrant
Community Fishing, Greenbelt, Jogging Path/Bike Path, Park, Playground
Direction From I-20 W take exit 448 for Bowen Rd. Head south on S Bowen Rd. Turn right onto W Sublett Rd, left onto Calender Rd. At the traffic circle, take the 1st exit onto Curry Rd and continue straight to stay on Curry Rd. Turn left onto Winthorp Dr. House will be on the right.
Rooms
Dining Room 2
Interior
Interior Features Decorative Lighting, Eat-in Kitchen, Flat Screen Wiring, High Speed Internet Available, Natural Woodwork, Open Floorplan, Other, Sound System Wiring, Vaulted Ceiling(s)
Heating Central, Electric, ENERGY STAR Qualified Equipment, ENERGY STAR/ACCA RSI Qualified Installation, Fireplace(s)
Cooling Attic Fan, Ceiling Fan(s), Central Air, Electric, ENERGY STAR Qualified Equipment, Roof Turbine(s)
Flooring Ceramic Tile, Laminate, Tile
Fireplaces Number 1
Fireplaces Type Electric
Appliance Dishwasher, Disposal, Electric Cooktop, Electric Oven, Electric Water Heater, Microwave, Convection Oven
Heat Source Central, Electric, ENERGY STAR Qualified Equipment, ENERGY STAR/ACCA RSI Qualified Installation, Fireplace(s)
Laundry Electric Dryer Hookup, Utility Room, Full Size W/D Area, Washer Hookup
Exterior
Exterior Feature Covered Patio/Porch, Rain Gutters
Garage Spaces 2.0
Fence Back Yard, Full, Gate, Vinyl, Wood
Community Features Fishing, Greenbelt, Jogging Path/Bike Path, Park, Playground
Utilities Available City Sewer, City Water, Electricity Available, Electricity Connected, Individual Water Meter, Underground Utilities
Roof Type Shingle
Total Parking Spaces 2
Garage Yes
Building
Story One
Foundation Slab
Level or Stories One
Structure Type Brick
Schools
Elementary Schools Carol Holt
Middle Schools Linda Jobe
High Schools Legacy
School District Mansfield Isd
Others
Restrictions No Known Restriction(s)
Ownership on file
Acceptable Financing Cash, Conventional, FHA, VA Loan
Listing Terms Cash, Conventional, FHA, VA Loan
Financing Other
Read Less

©2024 North Texas Real Estate Information Systems.
Bought with Rhonda Lawyer • JPAR Arlington
GET MORE INFORMATION




