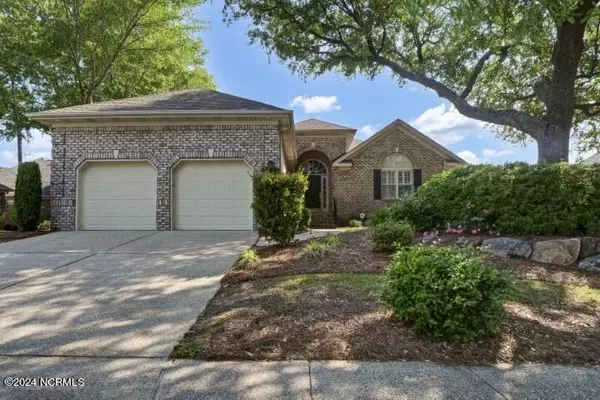For more information regarding the value of a property, please contact us for a free consultation.
4507 Regent DR Wilmington, NC 28412
Want to know what your home might be worth? Contact us for a FREE valuation!

Our team is ready to help you sell your home for the highest possible price ASAP
Key Details
Sold Price $495,000
Property Type Single Family Home
Sub Type Single Family Residence
Listing Status Sold
Purchase Type For Sale
Square Footage 2,180 sqft
Price per Sqft $227
Subdivision Fairfield Park
MLS Listing ID 100447176
Sold Date 07/02/24
Style Wood Frame
Bedrooms 3
Full Baths 2
Half Baths 1
HOA Fees $2,424
HOA Y/N Yes
Originating Board North Carolina Regional MLS
Year Built 2004
Lot Size 8,712 Sqft
Acres 0.2
Lot Dimensions 83x110x72x114
Property Description
This wonderful all brick home in sought-after Fairfield Park is situated on a relaxing pond with no immediate neighbors out your back door - Very private and peaceful setting. Enjoy your morning coffee in the sunroom over looking the pond and wildlife. Vaulted ceiling in living room, gas fireplace and planation shutters. Kitchen opens to den and sunroom. Large primary bedroom with walk-in closet as well as additional closet. Bathroom with tile flooring, double vanities, garden tub and large walk-in tile shower. True two car garage with utility sink. All brick exterior. Yard maintenance included in HOA dues make this home easy living. Termite bond in place. New roof 2024. Fairfield Park has a community clubhouse, pool and pickleball court with lots of activities going on. Gorgeous neighborhood with tree lined streets and sidewalks. Fairfield Park is Conveniently located off George Anderson Blvd.
Location
State NC
County New Hanover
Community Fairfield Park
Zoning MX
Direction .College Road south, turn right onto 17th Street. Left on George Anderson, Left into Fairfield Park. Left on Regent. Home on left
Location Details Mainland
Rooms
Basement Crawl Space, None
Primary Bedroom Level Primary Living Area
Interior
Interior Features Foyer, Master Downstairs, 9Ft+ Ceilings, Tray Ceiling(s), Vaulted Ceiling(s), Ceiling Fan(s), Skylights, Walk-in Shower, Walk-In Closet(s)
Heating Heat Pump, Electric, Forced Air
Cooling Central Air
Flooring Tile, Wood
Appliance Freezer, Washer, Refrigerator, Microwave - Built-In, Dryer, Disposal, Dishwasher, Cooktop - Electric
Laundry Inside
Exterior
Garage Spaces 2.0
Utilities Available Municipal Sewer Available
Waterfront No
Waterfront Description None
View Pond
Roof Type Architectural Shingle
Porch None
Building
Story 1
Entry Level One
Water Municipal Water
New Construction No
Others
Tax ID R07000-003-107-000
Acceptable Financing Cash, Conventional, FHA
Listing Terms Cash, Conventional, FHA
Special Listing Condition None
Read Less

GET MORE INFORMATION




