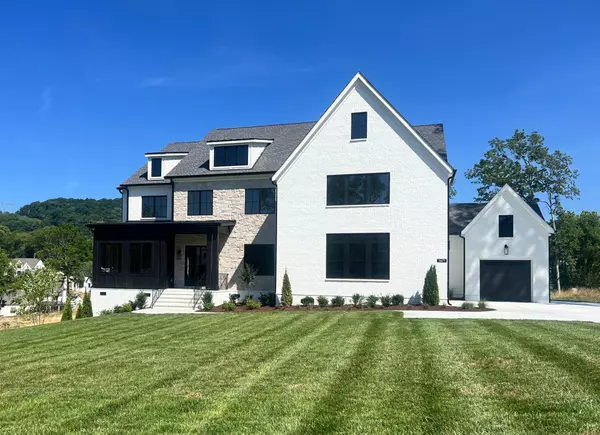For more information regarding the value of a property, please contact us for a free consultation.
1671 Geralds Drive Brentwood, TN 37027
Want to know what your home might be worth? Contact us for a FREE valuation!

Our team is ready to help you sell your home for the highest possible price ASAP
Key Details
Sold Price $2,543,515
Property Type Single Family Home
Sub Type Single Family Residence
Listing Status Sold
Purchase Type For Sale
Square Footage 6,551 sqft
Price per Sqft $388
Subdivision Raintree Reserve
MLS Listing ID 2652214
Sold Date 07/02/24
Bedrooms 6
Full Baths 6
Half Baths 1
HOA Fees $200/mo
HOA Y/N Yes
Year Built 2024
Lot Size 0.700 Acres
Acres 0.7
Property Description
Back on Market! Contract Fell Through - Be in Before School! Great Value & price per sq. ft. for new constrution in Brentwood! Welcome to the Newest Section of Raintree Reserve! Award Winning Builder - Turnberry Homes, Beautifully customized Sunderland II Plan. Gourmet Kitchen with Large Pantry, Family Room with Built-ins, Office with Built-in Desk, Primary Suite on Main Level and Guest Suite on Main Level, Bonus Room and Separate Theater Room, Finished Storage Area could be Work Out Room or Play Room, Spacious Laundry Room and Cubbies off of 3-Car Garage - Call agents to make appointment to view. Premium Homesites in the Coveted Brentwood Neighborhood and Brentwood Schools. Incredible Included Features - Future Neighborhood Pool and Pickleball Court. Additional dimensions: Breakfast-16x10, Utility Rm-12x8, Covered Porch-20x11, Finished Storage-24x13. "Other" Dimension is BD #6.
Location
State TN
County Williamson County
Rooms
Main Level Bedrooms 2
Interior
Interior Features Ceiling Fan(s), Storage, Walk-In Closet(s), Entry Foyer, Primary Bedroom Main Floor
Heating Dual, Natural Gas
Cooling Dual, Electric
Flooring Carpet, Finished Wood, Tile
Fireplaces Number 2
Fireplace Y
Appliance Dishwasher, Disposal, Microwave
Exterior
Exterior Feature Garage Door Opener, Irrigation System
Garage Spaces 3.0
Utilities Available Electricity Available, Water Available
Waterfront false
View Y/N false
Roof Type Shingle
Parking Type Attached - Rear
Private Pool false
Building
Lot Description Sloped
Story 2
Sewer Public Sewer
Water Public
Structure Type Brick
New Construction true
Schools
Elementary Schools Crockett Elementary
Middle Schools Woodland Middle School
High Schools Ravenwood High School
Others
HOA Fee Include Recreation Facilities
Senior Community false
Read Less

© 2024 Listings courtesy of RealTrac as distributed by MLS GRID. All Rights Reserved.
GET MORE INFORMATION




