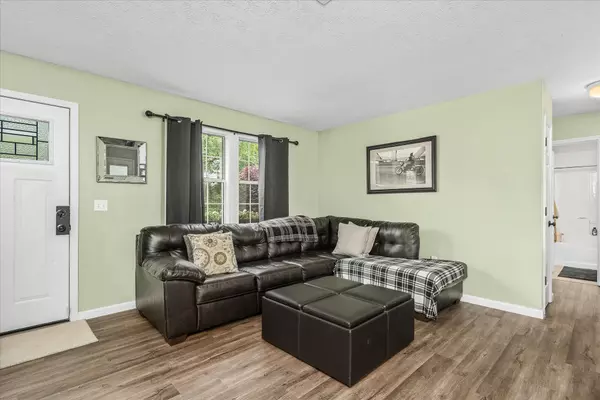For more information regarding the value of a property, please contact us for a free consultation.
161 Cedar St Cookeville, TN 38506
Want to know what your home might be worth? Contact us for a FREE valuation!

Our team is ready to help you sell your home for the highest possible price ASAP
Key Details
Sold Price $247,729
Property Type Single Family Home
Sub Type Single Family Residence
Listing Status Sold
Purchase Type For Sale
Square Footage 1,032 sqft
Price per Sqft $240
MLS Listing ID 2659664
Sold Date 07/02/24
Bedrooms 3
Full Baths 1
Half Baths 1
HOA Y/N No
Year Built 1997
Annual Tax Amount $811
Lot Size 7,840 Sqft
Acres 0.18
Lot Dimensions 98.84 X 85 IRR
Property Description
3 BD 1.5 bath, move in ready. The HVAC system is 2 years old, and the roof approximately 4 years old, provides peace of mind and durability. You'll be delighted to discover newer flooring and fresh paint throughout, creating an inviting and modern ambiance. The kitchen is beautifully updated. The inclusion of a storage shed, complete with electricity and air conditioning, offering ample space for all your storage needs. Indulge your senses in the beautifully landscaped surroundings, landscaping lighting that illuminates your outdoor haven. Nestled on a serene dead-end street, this home ensures tranquility and privacy, creating the perfect sanctuary for your family. Convenience is at your fingertips, with a plethora of stores and restaurants just moments away. Plus, with easy access to Hwy 111, commuting becomes a breeze. Welcome to a home that eagerly awaits its new family.
Location
State TN
County Putnam County
Rooms
Main Level Bedrooms 3
Interior
Interior Features Ceiling Fan(s), Pantry, Primary Bedroom Main Floor
Heating Central
Cooling Central Air
Flooring Finished Wood, Vinyl
Fireplace N
Appliance Dishwasher, Disposal, Refrigerator
Exterior
Exterior Feature Storage
Utilities Available Water Available
Waterfront false
View Y/N false
Roof Type Shingle
Parking Type Attached, Driveway
Private Pool false
Building
Story 1
Sewer Public Sewer
Water Public
Structure Type Frame
New Construction false
Schools
Elementary Schools Algood Elementary
Middle Schools Algood Middle School
High Schools Cookeville High School
Others
Senior Community false
Read Less

© 2024 Listings courtesy of RealTrac as distributed by MLS GRID. All Rights Reserved.
GET MORE INFORMATION




