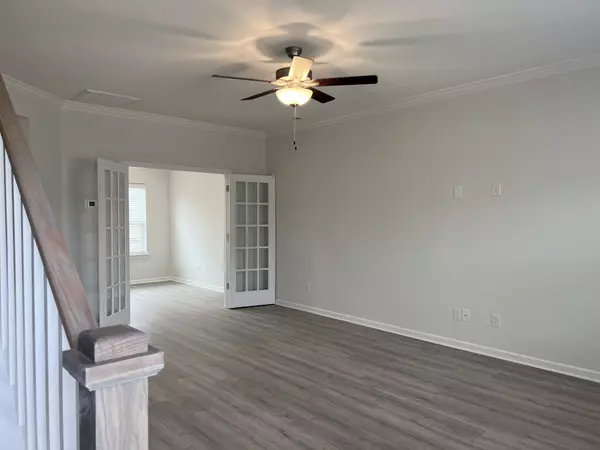For more information regarding the value of a property, please contact us for a free consultation.
325 Durum St Shelbyville, TN 37160
Want to know what your home might be worth? Contact us for a FREE valuation!

Our team is ready to help you sell your home for the highest possible price ASAP
Key Details
Sold Price $346,990
Property Type Single Family Home
Sub Type Single Family Residence
Listing Status Sold
Purchase Type For Sale
Square Footage 2,073 sqft
Price per Sqft $167
Subdivision Wheatfield Subdv Ph 1
MLS Listing ID 2634591
Sold Date 07/02/24
Bedrooms 4
Full Baths 2
Half Baths 1
HOA Fees $21/qua
HOA Y/N Yes
Year Built 2023
Annual Tax Amount $293
Lot Dimensions 75.11 X100
Property Description
Plan(2073 Elevation ABC) *sample photos* Step into a world of refined living in this sprawling 2,073 sq. ft. home. Enter the living room that rolls into the dining room which is enclosed by glass French doors, adding a touch of privacy while maintaining an open ambiance. The kitchen features a peninsula bar open to a breakfast room, with a tranquil outdoor patio off the breakfast area. On the 2nd level, you'll find the epitome of comfort and space. Primary bedroom offers a retreat with 8 ft. ceilings and a charming nook space. Upstairs is completed with three additional bedrooms. Bedroom #4 stands out with its generous size and can easily be transformed into a bonus room. Primary bath is a true oasis boasting a walk-in shower and separate garden soaking tub. Rocking chair front porch!
Location
State TN
County Bedford County
Interior
Interior Features Ceiling Fan(s), Extra Closets
Heating Electric
Cooling Electric
Flooring Carpet, Laminate, Vinyl
Fireplace N
Appliance Dishwasher, Disposal, Microwave, Refrigerator
Exterior
Exterior Feature Garage Door Opener
Garage Spaces 2.0
Utilities Available Electricity Available, Water Available, Cable Connected
Waterfront false
View Y/N false
Roof Type Shingle
Parking Type Attached - Front
Private Pool false
Building
Lot Description Level
Story 2
Sewer Public Sewer
Water Public
Structure Type Stone,Vinyl Siding
New Construction true
Schools
Elementary Schools East Side Elementary
Middle Schools Harris Middle School
High Schools Shelbyville Central High School
Others
HOA Fee Include Maintenance Grounds
Senior Community false
Read Less

© 2024 Listings courtesy of RealTrac as distributed by MLS GRID. All Rights Reserved.
GET MORE INFORMATION




