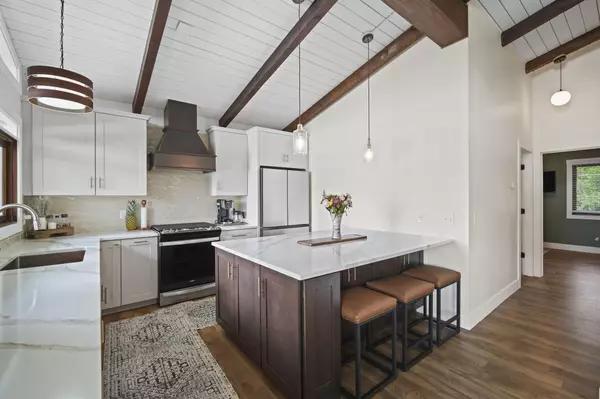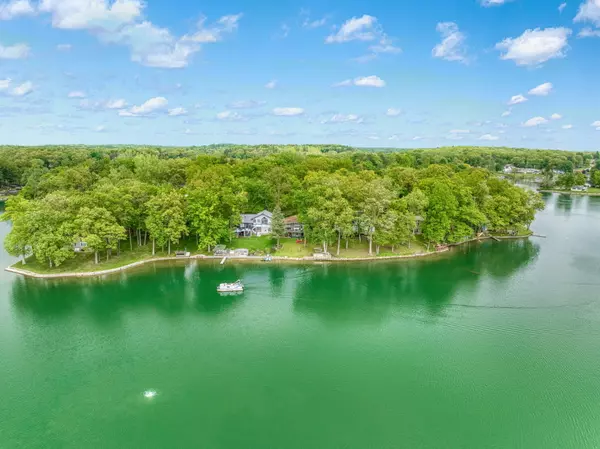For more information regarding the value of a property, please contact us for a free consultation.
11521 N Lake Side Drive Jerome, MI 49249
Want to know what your home might be worth? Contact us for a FREE valuation!

Our team is ready to help you sell your home for the highest possible price ASAP
Key Details
Sold Price $595,000
Property Type Single Family Home
Sub Type Single Family Residence
Listing Status Sold
Purchase Type For Sale
Square Footage 1,024 sqft
Price per Sqft $581
Municipality Somerset Twp
MLS Listing ID 24024415
Sold Date 07/03/24
Style Colonial
Bedrooms 3
Full Baths 2
HOA Fees $14/ann
HOA Y/N true
Year Built 1969
Annual Tax Amount $9,110
Tax Year 2024
Lot Size 9,757 Sqft
Acres 0.22
Lot Dimensions 152 x 65
Property Description
Lakefront home on Lake LeAnn! This beautiful lakefront home, has been recently updated throughout. Including a new main floor open concept kitchen and a second kitchen on the lower level. All focused on spectacular views and abundant natural light. With 65 feet of frontage and 2 docks include, there is plenty of space to enjoy lake life to its fullest. Main floor has 2 bedrooms and a completely remodeled full bathroom with spacious walk in shower with glass surround. Lower Level features 1 bedroom, a full bath along with an 2nd full kitchen and living room and great views. Expansive Lakeside deck and patio. CENTRAL AC. Attached Garage. Plenty of room for storage. Near end of Cul-de-sac. Updated Electrical panel.
Location
State MI
County Hillsdale
Area Hillsdale County - X
Direction Vicary Rd or US 12 to Waldron to N Lakeside Dr
Body of Water Lake Leann
Rooms
Basement Full, Walk-Out Access
Interior
Interior Features Ceiling Fan(s)
Heating Forced Air
Cooling Central Air
Fireplaces Number 1
Fireplace true
Appliance Refrigerator, Range, Microwave, Dishwasher
Laundry In Basement
Exterior
Exterior Feature Balcony, Patio, Deck(s)
Parking Features Attached
Garage Spaces 2.0
Amenities Available Beach Area, Playground, Boat Launch
Waterfront Description Lake
View Y/N No
Street Surface Paved
Garage Yes
Building
Story 1
Sewer Septic Tank
Water Well
Architectural Style Colonial
Structure Type Wood Siding
New Construction No
Schools
School District Addison
Others
Tax ID 04-115-001-052
Acceptable Financing Cash, FHA, VA Loan, Conventional
Listing Terms Cash, FHA, VA Loan, Conventional
Read Less



