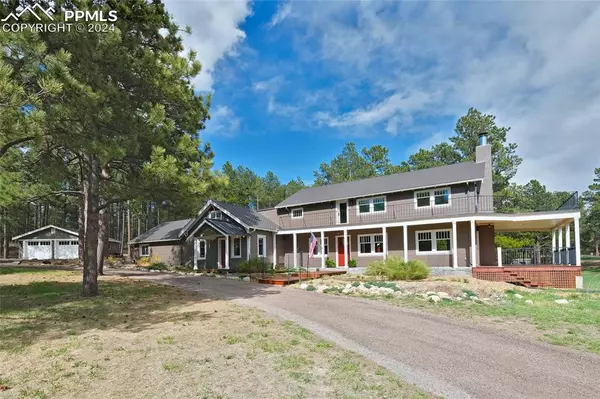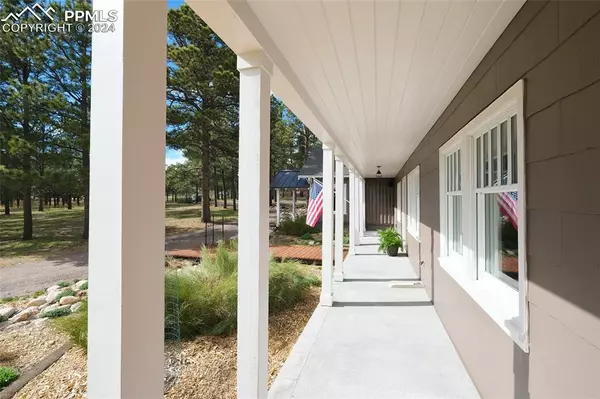For more information regarding the value of a property, please contact us for a free consultation.
11508 Shaugnessy RD Colorado Springs, CO 80908
Want to know what your home might be worth? Contact us for a FREE valuation!

Our team is ready to help you sell your home for the highest possible price ASAP
Key Details
Sold Price $1,095,000
Property Type Other Types
Sub Type Single Family
Listing Status Sold
Purchase Type For Sale
Square Footage 3,866 sqft
Price per Sqft $283
MLS Listing ID 4214158
Sold Date 07/03/24
Style 2 Story
Bedrooms 4
Full Baths 3
Construction Status Existing Home
HOA Fees $3/ann
HOA Y/N Yes
Year Built 1928
Annual Tax Amount $2,553
Tax Year 2022
Lot Size 5.000 Acres
Property Description
*** Wow!!! *** One of a kind 1928 farmhouse on 5 acres *** Completely remodeled with many original features *** Wrap-around covered porch with redwood decking *** Kitchen includes 48” 8-burner dual-oven gas range, freezer drawers, ice machine, inset cabinets, soapstone counters, and dual faucets with huge sink *** Reclaimed oak barnwood floors *** Custom built-in desks & shelving throughout *** Main-level guest suite includes full kitchen, laundry bedroom, bath, and private entrance *** Pella Architect Series windows *** Large wood-burning fireplace *** Master bath with clawfoot slipper tub and oversized shower with dual shower heads *** Minutes from town *** Unfinished basement has double barn doors and can be used as workshop or storage *** Picture-perfect red barn has full loft with all sorts of potential *** Extensive trails and open space nearby *** Don't miss this one - we can only sell it to one lucky buyer! ***
Location
State CO
County El Paso
Area Forest Gate
Interior
Interior Features Beamed Ceilings, French Doors, Great Room
Cooling Central Air
Flooring Carpet, Ceramic Tile, Wood, Other
Fireplaces Number 1
Fireplaces Type Main Level, Wood Burning
Laundry Main, Upper
Exterior
Parking Features Detached
Garage Spaces 2.0
Fence None
Utilities Available Electricity Connected
Roof Type Composite Shingle
Building
Lot Description 360-degree View, Level, Meadow
Foundation Partial Basement
Water Well
Level or Stories 2 Story
Structure Type Frame
Construction Status Existing Home
Schools
Middle Schools Falcon
High Schools Falcon
School District Falcon-49
Others
Special Listing Condition Not Applicable
Read Less




