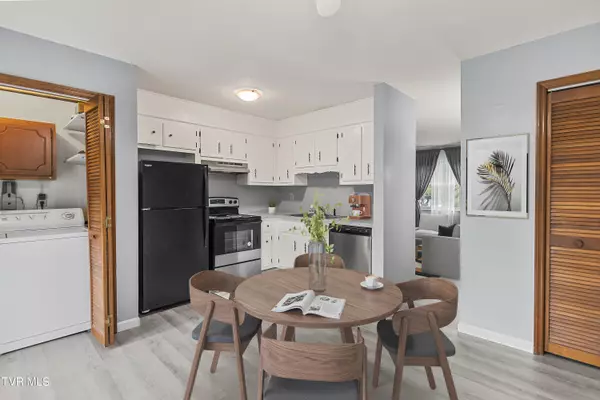For more information regarding the value of a property, please contact us for a free consultation.
110 Colt LN #2 Johnson City, TN 37601
Want to know what your home might be worth? Contact us for a FREE valuation!

Our team is ready to help you sell your home for the highest possible price ASAP
Key Details
Sold Price $154,000
Property Type Single Family Home
Sub Type Single Family Residence
Listing Status Sold
Purchase Type For Sale
Square Footage 992 sqft
Price per Sqft $155
Subdivision Cedar Point Sub
MLS Listing ID 9966943
Sold Date 07/03/24
Style Other
Bedrooms 2
Full Baths 1
HOA Y/N No
Total Fin. Sqft 992
Originating Board Tennessee/Virginia Regional MLS
Year Built 1979
Lot Size 0.270 Acres
Acres 0.27
Lot Dimensions 16X72.75
Property Description
Welcome to 110 Colt Lane 2, where comfort meets convenience with NO HOA! This charming two-bedroom, one-bathroom condo, is ready for your personal touch. The sellers have just updated all of the flooring and a new coat of paint throughout, making a clean and bright canvas for your design ideas. They have updated all of the appliances as well and the Washer and dryer convey. Downstairs flows from the living room to the eat-in kitchen and out to your private deck and large back yard. Yes, a condo with A YARD! Upstairs you will find two well sized bedrooms both offering ample storage and a bathroom that is ready for your personal touch. The complex is set back off the road in a quaint, private setting while still offering the convenience of being close to shops, dining and Milligan College. This is an excellent starter home or investment property! Call your realtor and schedule a showing today!
Location
State TN
County Carter
Community Cedar Point Sub
Area 0.27
Zoning Res
Direction From Milligan Hwy, turn onto Colt Ln. First Building of Condos on the right.
Rooms
Basement Crawl Space
Interior
Interior Features Eat-in Kitchen
Heating Central, Heat Pump
Cooling Central Air
Flooring Luxury Vinyl
Window Features Double Pane Windows
Appliance Built-In Electric Oven, Dishwasher, Dryer, Electric Range, Microwave, Refrigerator, Washer
Heat Source Central, Heat Pump
Laundry Electric Dryer Hookup, Washer Hookup
Exterior
Garage Deeded, Asphalt
View Mountain(s)
Roof Type Composition
Topography Level
Porch Back, Deck
Building
Entry Level Two
Sewer Private Sewer
Water Public
Architectural Style Other
Structure Type Brick
New Construction No
Schools
Elementary Schools Happy Valley
Middle Schools Happy Valley
High Schools Happy Valley
Others
Senior Community No
Tax ID 055d B 017.02
Acceptable Financing Cash, Conventional, FHA, VA Loan
Listing Terms Cash, Conventional, FHA, VA Loan
Read Less
Bought with Aubrey Talarico • KW Johnson City
GET MORE INFORMATION




