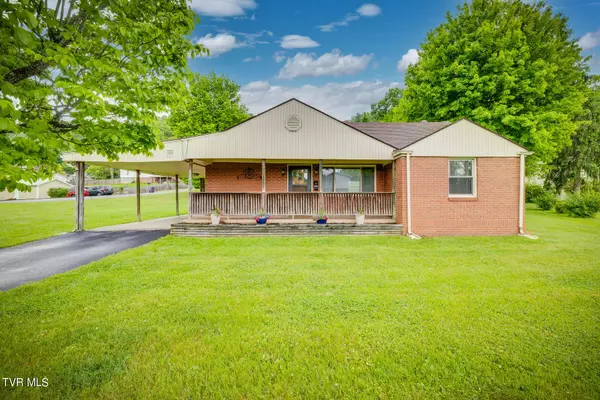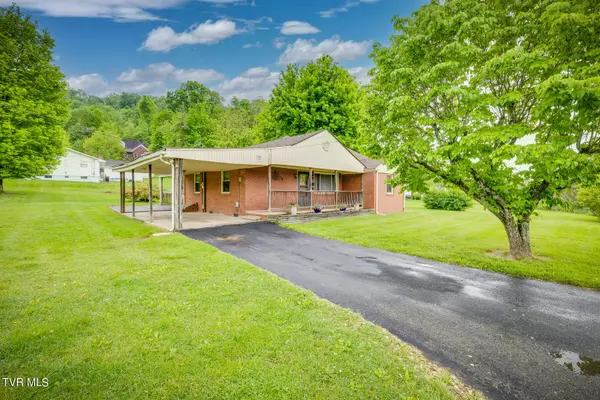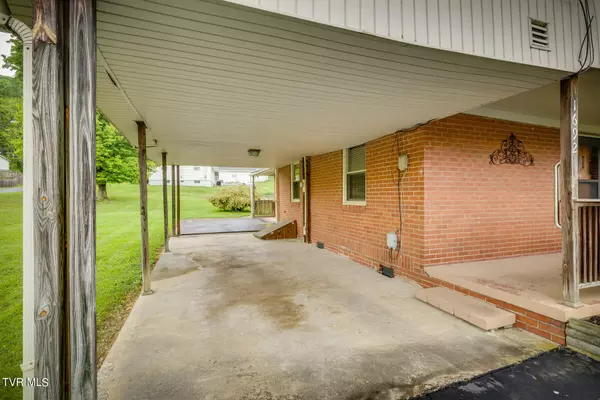For more information regarding the value of a property, please contact us for a free consultation.
1692 Ridgeway DR Kingsport, TN 37664
Want to know what your home might be worth? Contact us for a FREE valuation!

Our team is ready to help you sell your home for the highest possible price ASAP
Key Details
Sold Price $165,000
Property Type Single Family Home
Sub Type Single Family Residence
Listing Status Sold
Purchase Type For Sale
Square Footage 1,199 sqft
Price per Sqft $137
Subdivision Hillcrest Heights
MLS Listing ID 9965282
Sold Date 07/05/24
Style Ranch
Bedrooms 3
Full Baths 1
HOA Y/N No
Total Fin. Sqft 1199
Originating Board Tennessee/Virginia Regional MLS
Year Built 1924
Lot Size 0.300 Acres
Acres 0.3
Lot Dimensions 130 X 103.35 IRR
Property Description
If you've been looking for a one level home with a nice, flat yard for an affordable price in Kingsport, this could be the one for you! The brick home offers a split bedroom plan with large living area in the middle. Just off the living area, the eat-in kitchen retains some original charm and character of the home. If you need some extra storage, you'll find the convenient laundry/mud room between the kitchen and accessible to the yard and side patio. The covered carport offers a direct entry to the front door for protection from the weather, no matter the season. There's plenty of room for a garden, play area, or flowers in the flat side yard as well. Schedule a visit today!
Refrigerator conveys. Buyer(s)/buyer(s) agent to verify all information.
*Multiple Offers - please submit all offers by Saturday, May 4th at 8pm.*
Location
State TN
County Sullivan
Community Hillcrest Heights
Area 0.3
Zoning R 1B
Direction From Memorial Blvd, turn on Stratford Rd, then left on Summit Dr. Turn right on Ridgeway Drive and house is on corner of Ridgeway and Fairdale.
Rooms
Basement Cellar, Crawl Space, Dirt Floor, Exterior Entry
Interior
Interior Features Eat-in Kitchen, Laminate Counters
Heating Heat Pump
Cooling Heat Pump
Flooring Carpet, Laminate, Vinyl
Window Features Double Pane Windows,Window Treatments
Appliance Electric Range, Refrigerator
Heat Source Heat Pump
Laundry Electric Dryer Hookup, Washer Hookup
Exterior
Garage Driveway, Asphalt, Attached, Carport, Concrete
Carport Spaces 1
Utilities Available Cable Available
Roof Type Asphalt
Topography Level
Porch Covered, Front Porch
Parking Type Driveway, Asphalt, Attached, Carport, Concrete
Building
Entry Level One
Foundation Block
Sewer Public Sewer
Water Public
Architectural Style Ranch
Structure Type Brick,Vinyl Siding
New Construction No
Schools
Elementary Schools Johnson
Middle Schools Robinson
High Schools Dobyns Bennett
Others
Senior Community No
Tax ID 062j D 004.00
Acceptable Financing Cash, Conventional
Listing Terms Cash, Conventional
Read Less
Bought with Kellie Egan • Snyder Real Estate Co. Inc.
GET MORE INFORMATION




