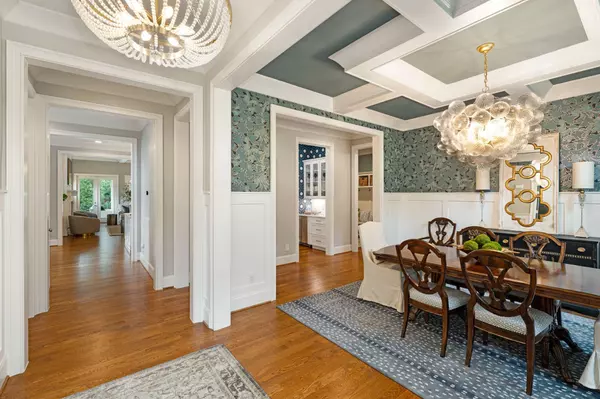For more information regarding the value of a property, please contact us for a free consultation.
9010 Carnival Dr Brentwood, TN 37027
Want to know what your home might be worth? Contact us for a FREE valuation!

Our team is ready to help you sell your home for the highest possible price ASAP
Key Details
Sold Price $2,115,000
Property Type Single Family Home
Sub Type Single Family Residence
Listing Status Sold
Purchase Type For Sale
Square Footage 4,833 sqft
Price per Sqft $437
Subdivision Traditions
MLS Listing ID 2660649
Sold Date 07/03/24
Bedrooms 4
Full Baths 4
HOA Fees $150/qua
HOA Y/N Yes
Year Built 2018
Annual Tax Amount $6,840
Lot Size 0.460 Acres
Acres 0.46
Lot Dimensions 122.4 X 174.2
Property Description
Stunning home w meticulous attention to detail, zoned for sought-after Ravenwood High and #11 elementary school in the state. The fabulous kitchen features an oversized island, walk-in pantry, wet bar w ice machine, Kitchen-Aid appliances: 6 burner gas range, double ovens. Kitchen opens to the breakfast room & great room ft gas fireplace. The dining room boasts coffered ceilings. Enjoy ample natural light throughout. Luxurious main level primary suite w spacious walk-in closets. Office downstairs could be addtl bedroom. Tasteful and elegant finishes w exterior gas lanterns, Visual Comfort chandelier & lighting, mudroom, and an oversized laundry room. Set on a private lot w neighbors only on one side. Fenced-in backyard w mature landscaping. Addtl fts include a hobby room/bunk room off the rec room, a workout/craft room & ample storage. Convenient to everything Brentwood and Cool Springs has to offer. Impeccable finishes and practical yet thoughtful design. This home isn't one to miss.
Location
State TN
County Williamson County
Rooms
Main Level Bedrooms 1
Interior
Interior Features Air Filter, Ceiling Fan(s), Entry Foyer, Extra Closets, High Ceilings, Pantry, Walk-In Closet(s), Primary Bedroom Main Floor
Heating Central
Cooling Central Air
Flooring Carpet, Finished Wood, Tile
Fireplaces Number 1
Fireplace Y
Appliance Dishwasher, Disposal, Microwave, Refrigerator
Exterior
Garage Spaces 3.0
Utilities Available Water Available
Waterfront false
View Y/N false
Parking Type Attached - Side
Private Pool false
Building
Lot Description Corner Lot, Level
Story 2
Sewer Public Sewer
Water Public
Structure Type Brick
New Construction false
Schools
Elementary Schools Kenrose Elementary
Middle Schools Woodland Middle School
High Schools Ravenwood High School
Others
HOA Fee Include Recreation Facilities
Senior Community false
Read Less

© 2024 Listings courtesy of RealTrac as distributed by MLS GRID. All Rights Reserved.
GET MORE INFORMATION




