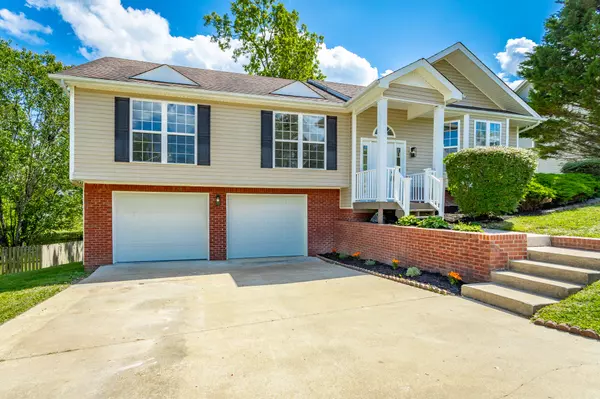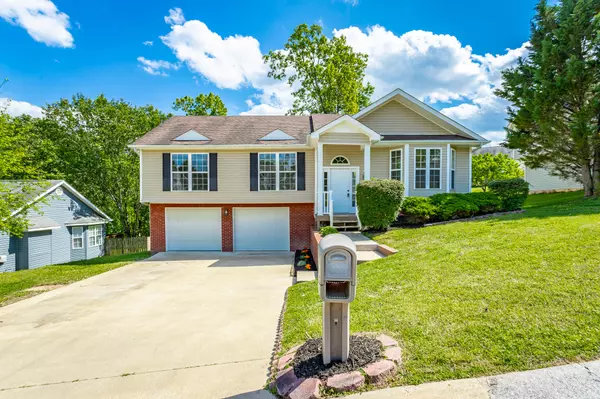For more information regarding the value of a property, please contact us for a free consultation.
6339 Veronica DR Ooltewah, TN 37363
Want to know what your home might be worth? Contact us for a FREE valuation!

Our team is ready to help you sell your home for the highest possible price ASAP
Key Details
Sold Price $353,000
Property Type Single Family Home
Sub Type Single Family Residence
Listing Status Sold
Purchase Type For Sale
Square Footage 1,870 sqft
Price per Sqft $188
Subdivision Hamilton On Hunter South
MLS Listing ID 1391102
Sold Date 07/01/24
Style Split Foyer
Bedrooms 3
Full Baths 2
Half Baths 1
Originating Board Greater Chattanooga REALTORS®
Year Built 2003
Lot Size 0.290 Acres
Acres 0.29
Lot Dimensions 85X148
Property Description
Look no further, this home checks every box! Come check out this newly updated split foyer home that sits on a spacious, beautiful lot in a great neighborhood. The spacious living room boasts tons of natural light and opens into the kitchen and dining space. Enjoy all new appliances, new quartz countertops, hardware, plumbing and light fixtures. Step out onto your brand new expansive deck and enjoy your beautiful backyard. There are tray ceilings throughout, including in the large master bedroom with a large walk in closet. Downstairs, the opportunities are endless with bonus space and double garage with room for a shop. Come see it for yourself!
Agent has personal interest in this property. Information is deemed reliable but not guaranteed. Buyer should verify information of concern, including but not limited to schools and square footage.
Location
State TN
County Hamilton
Area 0.29
Rooms
Basement Finished
Interior
Interior Features Open Floorplan, Separate Shower, Soaking Tub, Walk-In Closet(s)
Heating Central, Electric
Cooling Central Air, Electric
Flooring Luxury Vinyl, Plank
Fireplaces Number 1
Fireplaces Type Gas Log
Fireplace Yes
Window Features Vinyl Frames
Appliance Free-Standing Electric Range, Disposal, Dishwasher
Heat Source Central, Electric
Exterior
Garage Basement, Garage Faces Front
Garage Spaces 2.0
Garage Description Basement, Garage Faces Front
Utilities Available Electricity Available, Sewer Connected, Underground Utilities
Roof Type Shingle
Porch Deck, Patio
Parking Type Basement, Garage Faces Front
Total Parking Spaces 2
Garage Yes
Building
Faces TN-58 N 5.8 mi Turn right onto Harrison Ooltewah Rd 0.7 mi Turn left onto Garfield Rd 0.6 mi Turn right onto Hunter Rd 1.0 mi Turn right onto Lebron Sterchi Dr 0.4 mi Turn right onto White Tail Dr 299 ft Turn left onto Riley Rd 0.3 mi Turn left onto Sawtooth Dr 0.1 mi Turn right onto Baker Boy Dr 272 ft Turn left onto Carola Ln 0.1 mi Turn right onto Veronica Dr
Foundation Block
Water Public
Architectural Style Split Foyer
Structure Type Brick,Other
Schools
Elementary Schools Wallace A. Smith Elementary
Middle Schools Hunter Middle
High Schools Central High School
Others
Senior Community No
Tax ID 122b H 011
Acceptable Financing Cash, Conventional, FHA, VA Loan, Owner May Carry
Listing Terms Cash, Conventional, FHA, VA Loan, Owner May Carry
Special Listing Condition Personal Interest
Read Less
GET MORE INFORMATION




