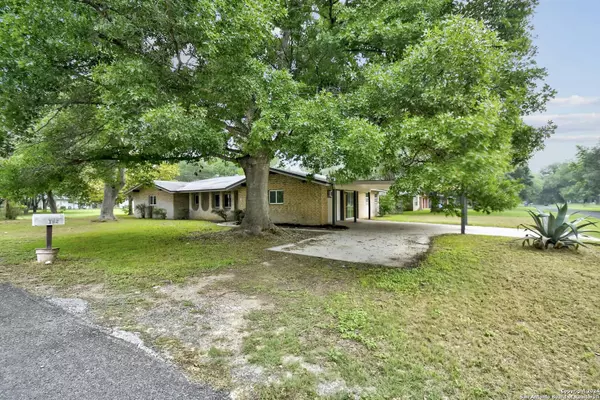For more information regarding the value of a property, please contact us for a free consultation.
182 Rio Grande Dr Seguin, TX 78155-7061
Want to know what your home might be worth? Contact us for a FREE valuation!

Our team is ready to help you sell your home for the highest possible price ASAP
Key Details
Property Type Single Family Home
Sub Type Single Residential
Listing Status Sold
Purchase Type For Sale
Square Footage 2,064 sqft
Price per Sqft $145
Subdivision Caters Parkview
MLS Listing ID 1774638
Sold Date 07/02/24
Style One Story
Bedrooms 4
Full Baths 2
Construction Status Pre-Owned
Year Built 1972
Annual Tax Amount $4,685
Tax Year 2023
Lot Size 0.305 Acres
Property Description
Welcome to your new home! This charming 4 bedroom, 2 bath abode offers ample space and versatility for all your needs. Nestled on a generous corner lot adorned with mature trees, this recently updated residence boasts modern comforts and timeless appeal. Upon entering, you'll be greeted by a cozy ambiance and seamless flow throughout. The heart of the home features not one, but two inviting living areas, both thoughtfully designed to share a central fireplace, perfect for gatherings on chilly evenings or cozy movie nights with loved ones. The well-appointed kitchen shines with brand new appliances, providing the ideal space for culinary adventures and mealtime memories. Whether you're whipping up a quick breakfast or hosting a dinner party, this kitchen is sure to inspire your inner chef. With four bedrooms to choose from, including a versatile fourth bedroom that could easily serve as a bonus room, you'll have plenty of space to accommodate guests, set up a home office, or create your own personal retreat. Conveniently located and brimming with updates, this home is ready to welcome you with open arms. Don't miss your chance to make cherished memories in this inviting haven. Schedule your showing today and make this house your forever home!
Location
State TX
County Guadalupe
Area 2703
Rooms
Master Bathroom Main Level 10X5 Shower Only, Single Vanity
Master Bedroom Main Level 14X12 Walk-In Closet, Ceiling Fan, Full Bath
Bedroom 2 Main Level 12X12
Bedroom 3 Main Level 12X12
Bedroom 4 Main Level 12X12
Living Room Main Level 17X14
Kitchen Main Level 11X16
Family Room Main Level 22X16
Study/Office Room Main Level 10X9
Interior
Heating Central
Cooling One Central, One Window/Wall
Flooring Carpeting, Vinyl
Heat Source Electric
Exterior
Exterior Feature Covered Patio, Chain Link Fence
Garage None/Not Applicable
Pool None
Amenities Available None
Waterfront No
Roof Type Metal
Private Pool N
Building
Lot Description Corner, Mature Trees (ext feat)
Foundation Slab
Sewer Septic, City
Water City
Construction Status Pre-Owned
Schools
Elementary Schools Vogel Elementary
Middle Schools A.J. Briesemeister
High Schools Seguin
School District Seguin
Others
Acceptable Financing Conventional, FHA, VA, Cash
Listing Terms Conventional, FHA, VA, Cash
Read Less
GET MORE INFORMATION




