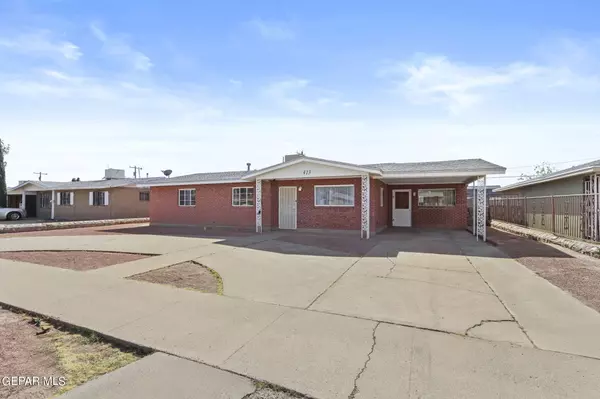For more information regarding the value of a property, please contact us for a free consultation.
413 HUERTA ST El Paso, TX 79905
Want to know what your home might be worth? Contact us for a FREE valuation!
Our team is ready to help you sell your home for the highest possible price ASAP
Key Details
Property Type Single Family Home
Sub Type Single Family Residence
Listing Status Sold
Purchase Type For Sale
Square Footage 2,015 sqft
Price per Sqft $95
Subdivision Clardy Fox
MLS Listing ID 900271
Sold Date 07/03/24
Style 1 Story
Bedrooms 4
Full Baths 1
Three Quarter Bath 1
HOA Y/N No
Originating Board Greater El Paso Association of REALTORS®
Year Built 1956
Annual Tax Amount $5,340
Lot Size 8,750 Sqft
Acres 0.2
Property Description
BACK ON MARKET! Well Kept Lower Valley /Central Area Single Level Four Bedroom Brick Home, Located Within Walking Distance To Henderson Middle School, Clardy Fox Library. Minutes from I-10, Cesar Chavez Border Highway, University Medical Center of El Paso, El Paso Zoo and Botanical Gardens, Ascarate Park Pool & Aquatics Center, Ascarate Golf Course, shopping, and restaurants. Formal living and dining room, kitchen with lots of cabinetry and breakfast area. Den addition with parquet flooring, recently installed split unit (2023), wet bar, wood burning fireplace, and sliding glass door patio access. Master bedroom with private ¾ bath and access to spacious laundry room. Fourth bedroom with recently installed split unit (2023). Extended Texas size back covered patio and back yard with storage shed. Ceiling fans, circular driveway, and single carport. Evaporative cooler, water heater, and den roof all replaced 2023.
Location
State TX
County El Paso
Community Clardy Fox
Zoning R4
Rooms
Other Rooms Shed(s)
Interior
Interior Features Breakfast Area, Ceiling Fan(s), Den, Formal DR LR, Smoke Alarm(s), Utility Room, Wet Bar
Heating Natural Gas, Central, Forced Air
Cooling Refrigerated, Evaporative Cooling
Flooring Parquet, Tile, Laminate, Carpet
Fireplaces Number 1
Fireplace Yes
Window Features Blinds,Drapes
Exterior
Exterior Feature Walled Backyard, Back Yard Access
Fence Back Yard
Amenities Available None
Roof Type Shingle,Pitched,Composition
Porch Covered
Private Pool No
Building
Lot Description Standard Lot
Faces East
Sewer City
Water City
Architectural Style 1 Story
Structure Type Brick
Schools
Elementary Schools Dr. Josefina Villamil Tinajero
Middle Schools Dr. Josefina Villamil Tinajero
High Schools Jefferson
Others
HOA Fee Include None
Tax ID C62299902901300
Acceptable Financing Cash, Conventional, FHA, TX Veteran, VA Loan
Listing Terms Cash, Conventional, FHA, TX Veteran, VA Loan
Special Listing Condition None
Read Less
GET MORE INFORMATION




