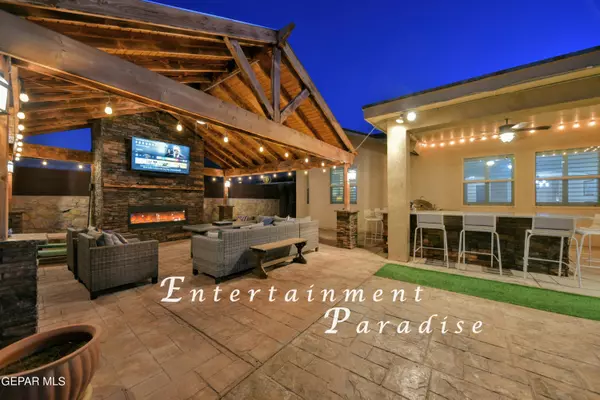For more information regarding the value of a property, please contact us for a free consultation.
12661 HONEY MESQUITE El Paso, TX 79928
Want to know what your home might be worth? Contact us for a FREE valuation!
Our team is ready to help you sell your home for the highest possible price ASAP
Key Details
Property Type Single Family Home
Sub Type Single Family Residence
Listing Status Sold
Purchase Type For Sale
Square Footage 2,584 sqft
Price per Sqft $150
Subdivision Mesquite Trails
MLS Listing ID 896367
Sold Date 07/08/24
Style 1 Story
Bedrooms 5
Full Baths 2
Half Baths 1
HOA Y/N No
Originating Board Greater El Paso Association of REALTORS®
Year Built 2014
Annual Tax Amount $8,655
Lot Size 7,825 Sqft
Acres 0.18
Property Description
Open House today Saturday 12:00-4:00, Sunday 11:30-3:00. Available now w 2% Buyer's Closing Costs paid w Preferred Lender, Beautiful Single Level Home; minutes to Ft Bliss/Biggs Field, 4 Beds + Office/5th Bedroom & 3 Baths, Open-Concept w a Magnificent Back-Yard. Great Room Design: Kitchen w SS Appliances, Granite Counters, Island-Seating plus Breakfast Area, & Walk-In Pantry. Formal Dining w Archways. Master Suite/Over-Sized, M-Bath w 2 Distinct Vanities, Shower, Jetted Tub, & Walk-In Closet. Secluded 2nd Living Area works well as an Office/Study/5th Bedroom; Main & Guest Baths, Laundry Room, Wood Shutters & Refrigerated AC w 3 Zones. Back-Yard's Covered Patio w a full Outdoor Kitchen w Bar Seating, Multiple Seating Areas, built-in Trampoline is a blast, Wood Fencing Privacy w Lights, & a Masterfully Designed & Over-Sized Gazebo w Fireplace/TV. Lovely Curb Appeal, RV Parking, 2 Storage Buildings, & Dbl Garage w Storage. Near Loop 375 for quick access to Shopping/Dining/Entertainment & Ft Bliss/Biggs Field.
Location
State TX
County El Paso
Community Mesquite Trails
Zoning R3A
Rooms
Other Rooms Gazebo, Outdoor Kitchen, Shed(s), Storage
Interior
Interior Features 2+ Living Areas, Alarm System, Bar, Breakfast Area, Ceiling Fan(s), Dining Room, Dressing Area, Entrance Foyer, Great Room, Kitchen Island, MB Double Sink, MB Jetted Tub, Pantry, Study Office, Walk-In Closet(s)
Heating Central, Forced Air
Cooling Refrigerated
Flooring Tile, Carpet
Fireplaces Number 1
Fireplace No
Window Features Shutters,Double Pane Windows
Exterior
Exterior Feature See Remarks, Wall Privacy, Walled Backyard, Gas Grill, Gazebo, Fireplace Outside, Back Yard Access
Fence Back Yard
Roof Type Shingle,Pitched
Porch Covered
Private Pool No
Building
Lot Description Standard Lot, Subdivided
Faces South
Sewer City
Water City
Architectural Style 1 Story
Structure Type Stucco
Schools
Elementary Schools Sierra
Middle Schools John Drugan
High Schools Americas
Others
Tax ID M40399900801800
Acceptable Financing Cash, Conventional, FHA, Owner May Carry, TX Veteran, VA Loan
Listing Terms Cash, Conventional, FHA, Owner May Carry, TX Veteran, VA Loan
Special Listing Condition None
Read Less
GET MORE INFORMATION




