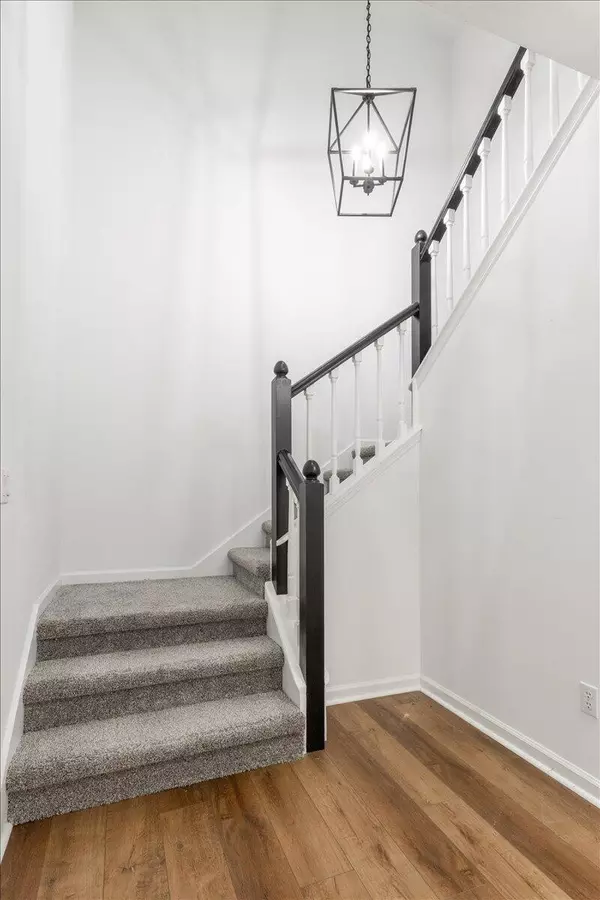For more information regarding the value of a property, please contact us for a free consultation.
2413 Royal Fern Trail Chattanooga, TN 37421
Want to know what your home might be worth? Contact us for a FREE valuation!

Our team is ready to help you sell your home for the highest possible price ASAP
Key Details
Sold Price $362,500
Property Type Townhouse
Sub Type Townhouse
Listing Status Sold
Purchase Type For Sale
Square Footage 2,356 sqft
Price per Sqft $153
Subdivision The Trails
MLS Listing ID 2645684
Sold Date 07/03/24
Bedrooms 3
Full Baths 2
Half Baths 1
HOA Fees $100/mo
HOA Y/N Yes
Year Built 1995
Annual Tax Amount $2,679
Lot Size 6,534 Sqft
Acres 0.15
Lot Dimensions 31X125
Property Description
Welcome to Your Oasis Near Hamilton Place Mall Nestled in the heart of convenience, this impeccably maintained 3-bedroom, 2.5-bathroom townhome offers a harmonious blend of comfort and accessibility. Prime Location: Situated mere minutes away from Hamilton Place Mall, restaurants, and hospitals, every amenity is within effortless reach, making daily errands a breeze and leisurely outings a delight. Well maintained and updated features including an updated kitchen and baths. Spacious Bedrooms: This townhome features three generously sized bedrooms. Schedule your showing today and make this townhome your own slice of paradise! (Also , Seller has a home warranty that will be transferred to the new Homeowner at closing. )
Location
State TN
County Hamilton County
Interior
Interior Features Central Vacuum, Walk-In Closet(s)
Heating Central, Electric
Cooling Central Air, Electric
Flooring Carpet, Finished Wood, Tile
Fireplaces Number 1
Fireplace Y
Appliance Microwave, Disposal, Dishwasher
Exterior
Exterior Feature Gas Grill, Garage Door Opener
Garage Spaces 2.0
Utilities Available Electricity Available, Water Available
Waterfront false
View Y/N false
Roof Type Asphalt
Parking Type Attached - Front
Private Pool false
Building
Lot Description Level, Other
Story 2
Water Public
Structure Type Vinyl Siding,Brick,Other
New Construction false
Schools
Elementary Schools Bess T Shepherd Elementary School
Middle Schools Ooltewah Middle School
High Schools Ooltewah High School
Others
Senior Community false
Read Less

© 2024 Listings courtesy of RealTrac as distributed by MLS GRID. All Rights Reserved.
GET MORE INFORMATION




