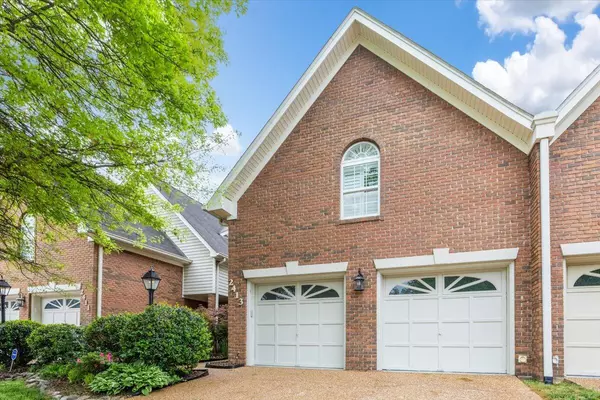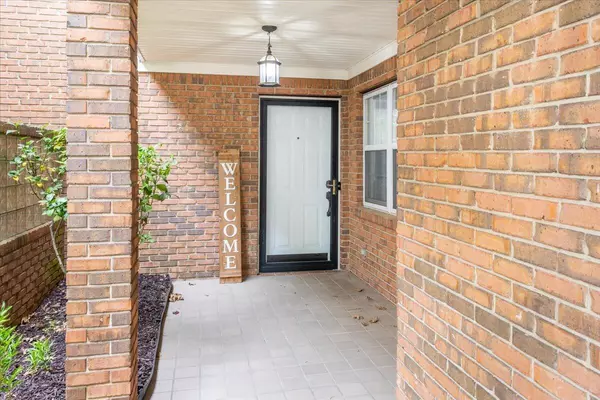For more information regarding the value of a property, please contact us for a free consultation.
2413 Royal Fern TRL Chattanooga, TN 37421
Want to know what your home might be worth? Contact us for a FREE valuation!

Our team is ready to help you sell your home for the highest possible price ASAP
Key Details
Sold Price $362,500
Property Type Townhouse
Sub Type Townhouse
Listing Status Sold
Purchase Type For Sale
Square Footage 2,356 sqft
Price per Sqft $153
Subdivision The Trails
MLS Listing ID 1390544
Sold Date 07/03/24
Bedrooms 3
Full Baths 2
Half Baths 1
HOA Fees $100/mo
Originating Board Greater Chattanooga REALTORS®
Year Built 1995
Lot Size 6,534 Sqft
Acres 0.15
Lot Dimensions 31X125
Property Sub-Type Townhouse
Property Description
Welcome to Your Oasis Near Hamilton Place Mall
Nestled in the heart of convenience, this impeccably maintained 3-bedroom, 2.5-bathroom townhome offers a harmonious blend of comfort and accessibility.
Prime Location: Situated mere minutes away from Hamilton Place Mall, restaurants, and hospitals, every amenity is within effortless reach, making daily errands a breeze and leisurely outings a delight.
Well maintained and updated features including an updated kitchen and baths.
Spacious Bedrooms: This townhome features three generously sized bedrooms.
Schedule your showing today and make this townhome your own slice of paradise! (Also , Seller has a home warranty that will be transferred to the new Homeowner at closing. )
Location
State TN
County Hamilton
Area 0.15
Rooms
Basement None
Interior
Interior Features Breakfast Room, Central Vacuum, Eat-in Kitchen, Granite Counters, Pantry, Separate Dining Room, Separate Shower, Tub/shower Combo, Walk-In Closet(s), Whirlpool Tub
Heating Central, Electric
Cooling Central Air, Electric, Multi Units
Flooring Carpet, Hardwood, Tile
Fireplaces Number 1
Fireplaces Type Gas Log, Great Room
Fireplace Yes
Window Features Insulated Windows,Vinyl Frames
Appliance Microwave, Gas Water Heater, Free-Standing Electric Range, Disposal, Dishwasher
Heat Source Central, Electric
Laundry Electric Dryer Hookup, Gas Dryer Hookup, Washer Hookup
Exterior
Exterior Feature Gas Grill
Parking Features Garage Door Opener, Garage Faces Front, Kitchen Level, Off Street
Garage Spaces 2.0
Garage Description Attached, Garage Door Opener, Garage Faces Front, Kitchen Level, Off Street
Utilities Available Cable Available, Electricity Available, Phone Available, Sewer Connected, Underground Utilities
Roof Type Asphalt,Shingle
Porch Deck, Patio, Porch, Porch - Covered
Total Parking Spaces 2
Garage Yes
Building
Lot Description Level, Split Possible
Faces I75N to Exit 5, Shallowford Rd., right on Shallowford, left on Gunbarrel, right on Min Tom, right on Royal Fern Trail
Story Two
Foundation Slab
Water Public
Structure Type Brick,Vinyl Siding,Other
Schools
Elementary Schools Bess T. Shepherd Elementary
Middle Schools Ooltewah Middle
High Schools Ooltewah
Others
Senior Community No
Tax ID 149a C 007.10
Security Features Security System,Smoke Detector(s)
Acceptable Financing Cash, Conventional, FHA, VA Loan, Owner May Carry
Listing Terms Cash, Conventional, FHA, VA Loan, Owner May Carry
Read Less



