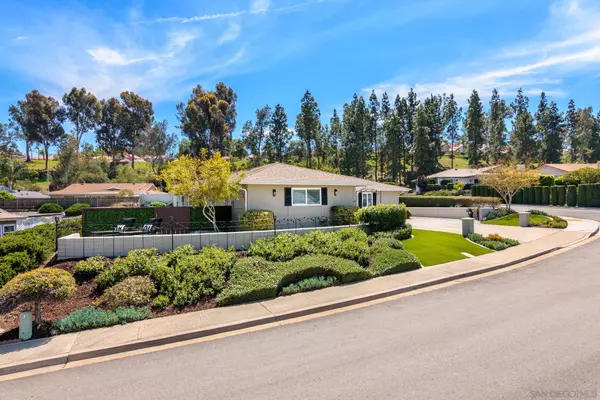For more information regarding the value of a property, please contact us for a free consultation.
12209 Horado Rd San Diego, CA 92128
Want to know what your home might be worth? Contact us for a FREE valuation!

Our team is ready to help you sell your home for the highest possible price ASAP
Key Details
Sold Price $1,165,000
Property Type Single Family Home
Sub Type Detached
Listing Status Sold
Purchase Type For Sale
Square Footage 1,630 sqft
Price per Sqft $714
Subdivision Rancho Bernardo
MLS Listing ID 240007693
Sold Date 07/08/24
Style Detached
Bedrooms 2
Full Baths 2
HOA Fees $43/ann
HOA Y/N Yes
Year Built 1965
Property Description
Its all about the views!!! Welcome to Seven Oaks 55+ Community. Elegance meets charm and beauty. This exceptional property is not to be missed; truly an entertainers dream and one of a kind home!!! As you enter into this bright open floor plan you will be greeted with stunning views inside and out. No details have been missed - From the high-end BOSCH stainless appliances including: double oven, 5 burner stove, dishwasher and a low mounted microwave that any chef would appreciate. You will find with many custom designer touches throughout including engineered hardwood flooring and beautiful crown molding. This 1630 Sq ft permitted home provides 2 oversized bedrooms/2 bath that are completely updated with walk-in showers. Just off the kitchen, a laundry room with ample storage can be found with direct access to the garage. Professionally painted inside and out and is Move-in ready! As you enter the breathtaking backyard that has been meticulously designed and maintained - get lost in the beauty of your private oasis. Stunning mountain VIEWS from all angles. This home offers Paid solar with -11 panels and very low electrical bills / Newer roof / Newer HVAC system including (2) covered patios providing shade and privacy with separate seating areas....and don't forget to view the relaxing private crystal clear spa - a perfect way to end the day! ....we look forward to seeing you!
1630 Sq ft permitted home provides 2 oversized bedrooms/2 bath that are completely updated with walk-in showers. Property includes a laundry room including extra storage with direct access to the garage . Freshly painted inside and out and is Move-in ready! As you enter the breathtaking backyard that has been meticulously designed and maintained get lost in the beauty of this oasis. Stunning mountain VIEWS from all angles. This home offers Paid solar with -11 panels and very low electrical bills / Newer roof / Newer HVAC system including covered patios providing shade and privacy with separate seating area. Ohhh and don't forget the relaxing crystal clear spa...a perfect way to finish your day! ....we look forward to seeing you!
Location
State CA
County San Diego
Community Rancho Bernardo
Area Rancho Bernardo (92128)
Rooms
Family Room 18x20
Master Bedroom 11x16
Bedroom 2 11x19
Living Room 0
Dining Room 11x14
Kitchen 8x17
Interior
Heating Natural Gas
Cooling Central Forced Air
Equipment Dishwasher, Disposal, Garage Door Opener, Microwave, Pool/Spa/Equipment, Refrigerator, Solar Panels, Washer, Convection Oven, Double Oven, Gas Stove, Ice Maker, Range/Stove Hood, Self Cleaning Oven, Gas Cooking
Appliance Dishwasher, Disposal, Garage Door Opener, Microwave, Pool/Spa/Equipment, Refrigerator, Solar Panels, Washer, Convection Oven, Double Oven, Gas Stove, Ice Maker, Range/Stove Hood, Self Cleaning Oven, Gas Cooking
Laundry Laundry Room
Exterior
Exterior Feature Stucco, Wood
Garage Attached
Garage Spaces 1.0
Fence Full
Pool Community/Common
View Evening Lights, Mountains/Hills
Roof Type Composition
Total Parking Spaces 4
Building
Story 1
Lot Size Range 7500-10889 SF
Sewer Sewer Connected
Water Meter on Property
Level or Stories 1 Story
Others
Senior Community 55 and Up
Age Restriction 55
Ownership PUD
Monthly Total Fees $43
Acceptable Financing Cal Vet, Cash, Conventional, FHA, VA
Listing Terms Cal Vet, Cash, Conventional, FHA, VA
Special Listing Condition Call Agent
Pets Description Allowed w/Restrictions
Read Less

Bought with Greg Timms • Professional Realty Services
GET MORE INFORMATION




