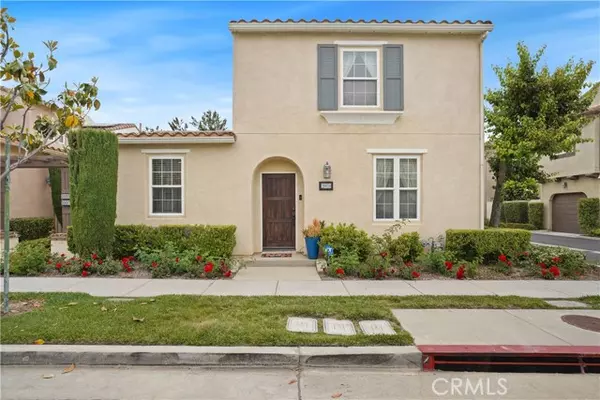For more information regarding the value of a property, please contact us for a free consultation.
20059 Livorno Way Porter Ranch, CA 91326
Want to know what your home might be worth? Contact us for a FREE valuation!

Our team is ready to help you sell your home for the highest possible price ASAP
Key Details
Sold Price $848,000
Property Type Townhouse
Sub Type Townhome
Listing Status Sold
Purchase Type For Sale
Square Footage 1,399 sqft
Price per Sqft $606
MLS Listing ID SR24112194
Sold Date 07/09/24
Style Townhome
Bedrooms 2
Full Baths 3
Construction Status Turnkey
HOA Fees $195/mo
HOA Y/N Yes
Year Built 2004
Lot Size 2.907 Acres
Acres 2.907
Property Description
Discover unparalleled elegance in this immaculate TURN-KEY detached townhome nestled within the exclusive gates of the Tuscany community. Fully renovated and boasting a two-story layout, this remarkable residence resides in the sought-after enclave of Porter Ranch. The property features sophistication with its updated open floor plan, gleaming wood flooring on the first level, and an abundance of windows welcoming natural light into every corner. Recessed lighting illuminates the space, while glass French doors beckon to a serene private patio. The modern kitchen includes white cabinetry and a custom walk-in pantry. A convenient guest bathroom graces the lower level, while two bathrooms upstairs serve the luxurious bedroom suites. Upstairs unveils two en suite bedrooms, each offering its own distinctive charm. Bedroom 1 invites relaxation with its spa-like ambiance, complete with a standalone tub. A barn door leads to the updated bathroom, featuring a walk-in shower. Meanwhile, Bedroom 2 delights with a spacious walk-in closet adorned with a barn door and multiple windows lending an airy atmosphere. Convenience is at your doorstep, with the ability to stroll to the array of restaurants at the nearby Vineyards shopping center or the Porter Ranch Town Center. Convenient access to the 118 freeway ensures seamless travel, while the property's adjacency to the multi million dollar Westcliffe community and proximity to the esteemed Porter Ranch Community School K-8 elevate its desirability. Embrace the outdoors with nearby parks and trails, completing the picture of refined subur
Discover unparalleled elegance in this immaculate TURN-KEY detached townhome nestled within the exclusive gates of the Tuscany community. Fully renovated and boasting a two-story layout, this remarkable residence resides in the sought-after enclave of Porter Ranch. The property features sophistication with its updated open floor plan, gleaming wood flooring on the first level, and an abundance of windows welcoming natural light into every corner. Recessed lighting illuminates the space, while glass French doors beckon to a serene private patio. The modern kitchen includes white cabinetry and a custom walk-in pantry. A convenient guest bathroom graces the lower level, while two bathrooms upstairs serve the luxurious bedroom suites. Upstairs unveils two en suite bedrooms, each offering its own distinctive charm. Bedroom 1 invites relaxation with its spa-like ambiance, complete with a standalone tub. A barn door leads to the updated bathroom, featuring a walk-in shower. Meanwhile, Bedroom 2 delights with a spacious walk-in closet adorned with a barn door and multiple windows lending an airy atmosphere. Convenience is at your doorstep, with the ability to stroll to the array of restaurants at the nearby Vineyards shopping center or the Porter Ranch Town Center. Convenient access to the 118 freeway ensures seamless travel, while the property's adjacency to the multi million dollar Westcliffe community and proximity to the esteemed Porter Ranch Community School K-8 elevate its desirability. Embrace the outdoors with nearby parks and trails, completing the picture of refined suburban living.
Location
State CA
County Los Angeles
Area Porter Ranch (91326)
Zoning LAC4
Interior
Interior Features Recessed Lighting
Cooling Central Forced Air
Flooring Laminate, Tile
Equipment Dishwasher, Dryer, Refrigerator, Washer, Gas Oven, Gas Range
Appliance Dishwasher, Dryer, Refrigerator, Washer, Gas Oven, Gas Range
Laundry Garage
Exterior
Garage Garage
Garage Spaces 2.0
Pool Community/Common, Association
Roof Type Tile/Clay
Total Parking Spaces 2
Building
Story 2
Sewer Public Sewer
Water Public
Architectural Style Mediterranean/Spanish
Level or Stories 2 Story
Construction Status Turnkey
Others
Monthly Total Fees $262
Acceptable Financing Submit
Listing Terms Submit
Special Listing Condition Standard
Read Less

Bought with Ellie Thompson • Keller Williams North Valley
GET MORE INFORMATION




