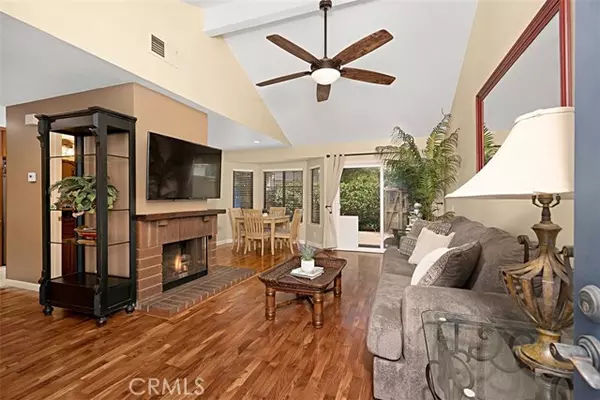For more information regarding the value of a property, please contact us for a free consultation.
5 Briar Creek Lane #37 Laguna Hills, CA 92653
Want to know what your home might be worth? Contact us for a FREE valuation!

Our team is ready to help you sell your home for the highest possible price ASAP
Key Details
Sold Price $826,000
Property Type Condo
Listing Status Sold
Purchase Type For Sale
Square Footage 1,204 sqft
Price per Sqft $686
MLS Listing ID OC24096455
Sold Date 07/09/24
Style All Other Attached
Bedrooms 2
Full Baths 2
Half Baths 1
Construction Status Turnkey
HOA Fees $425/mo
HOA Y/N Yes
Year Built 1984
Property Description
Highly sought after Rancho Monterey development home situated on an interior cul-de-sac. This fabulous 1,204 sq. ft home offers 2 bedrooms, 2.5 bath and numerous upgrades. Entering the home, you will be drawn to the vaulted ceilings and spacious family room with fireplace. The dining room is centrally located and overlooks both the family room as well as the tranquil backyard. Kitchen with custom cabinetry, stainless steel appliances, a large garden window and built in desk area with added storage. Downstairs you will also find beautiful, real wood flooring and a conveniently located guest bath. Upstairs offers two spacious primary bedrooms each with remodeled, ensuite bathrooms complete with granite counter tops. The larger of the two primary suites was at one time divided to accommodate a third bedroom. This space was returned to its original, expansive layout. Large back patio offers beautiful pavers throughout as well as a back gate for added accessibility to the community pool/spa and more. Direct access 2 car garage is both wide and deep and offers lots of built in storage along with the homes laundry area. Situated in a prime location that is close to restaurants, shopping, schools, biking and hiking trails, several fabulous parks, beaches, toll roads, freeways and more! As an added bonus, this home is also in one of only a few tracts within the city of Laguna Hills that also has access to Aliso Viejo recreation and community facilities as well. What's more is this development is both FHA and lender approved.
Highly sought after Rancho Monterey development home situated on an interior cul-de-sac. This fabulous 1,204 sq. ft home offers 2 bedrooms, 2.5 bath and numerous upgrades. Entering the home, you will be drawn to the vaulted ceilings and spacious family room with fireplace. The dining room is centrally located and overlooks both the family room as well as the tranquil backyard. Kitchen with custom cabinetry, stainless steel appliances, a large garden window and built in desk area with added storage. Downstairs you will also find beautiful, real wood flooring and a conveniently located guest bath. Upstairs offers two spacious primary bedrooms each with remodeled, ensuite bathrooms complete with granite counter tops. The larger of the two primary suites was at one time divided to accommodate a third bedroom. This space was returned to its original, expansive layout. Large back patio offers beautiful pavers throughout as well as a back gate for added accessibility to the community pool/spa and more. Direct access 2 car garage is both wide and deep and offers lots of built in storage along with the homes laundry area. Situated in a prime location that is close to restaurants, shopping, schools, biking and hiking trails, several fabulous parks, beaches, toll roads, freeways and more! As an added bonus, this home is also in one of only a few tracts within the city of Laguna Hills that also has access to Aliso Viejo recreation and community facilities as well. What's more is this development is both FHA and lender approved.
Location
State CA
County Orange
Area Oc - Laguna Hills (92653)
Interior
Cooling Central Forced Air
Flooring Carpet, Tile, Wood
Fireplaces Type FP in Family Room
Equipment Dishwasher, Microwave, Refrigerator, Electric Range
Appliance Dishwasher, Microwave, Refrigerator, Electric Range
Laundry Garage
Exterior
Garage Direct Garage Access, Garage
Garage Spaces 2.0
Fence Wood
Pool Below Ground, Association
Utilities Available Cable Connected, Electricity Connected, Natural Gas Connected, Sewer Connected, Water Connected
View Trees/Woods
Roof Type Spanish Tile
Total Parking Spaces 2
Building
Lot Description Cul-De-Sac, Curbs, Sidewalks
Story 2
Sewer Public Sewer
Water Public
Level or Stories 2 Story
Construction Status Turnkey
Others
Monthly Total Fees $464
Acceptable Financing Cash, Conventional, FHA, VA, Cash To New Loan
Listing Terms Cash, Conventional, FHA, VA, Cash To New Loan
Special Listing Condition Standard
Read Less

Bought with NON LISTED AGENT • NON LISTED OFFICE
GET MORE INFORMATION




