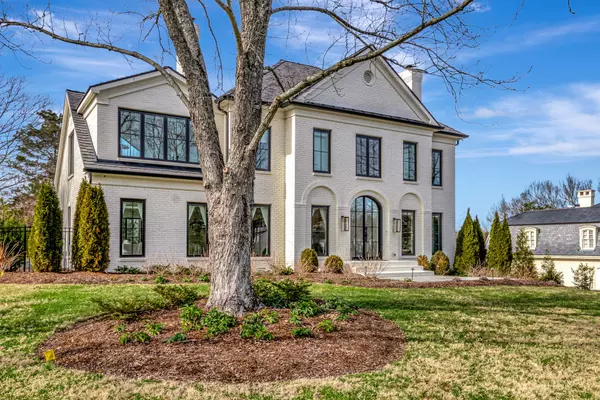For more information regarding the value of a property, please contact us for a free consultation.
28 Northumberland Nashville, TN 37215
Want to know what your home might be worth? Contact us for a FREE valuation!

Our team is ready to help you sell your home for the highest possible price ASAP
Key Details
Sold Price $4,200,000
Property Type Single Family Home
Sub Type Single Family Residence
Listing Status Sold
Purchase Type For Sale
Square Footage 5,303 sqft
Price per Sqft $792
Subdivision Northumberland
MLS Listing ID 2626501
Sold Date 07/09/24
Bedrooms 5
Full Baths 5
Half Baths 1
HOA Fees $850/mo
HOA Y/N Yes
Year Built 1985
Annual Tax Amount $9,200
Lot Size 1.000 Acres
Acres 1.0
Property Description
Welcome to an ultra rare opportunity to live in one of Nashville's most exclusive gated communities with 24hr private security. Renovated in 2021, 28 Northumberland exudes a warm yet sleek design aesthetic. Since purchasing in 2021, homeowners have made substantial upgrades that include the addition of a stunning heated infinity pool, back yard fence, landscape lighting and irrigation, automated window shades, smart lighting systems, increased power service to home with 2 tesla chargers, fire place repair, and more. While the home was thoroughly renovated in 2021, the current owners made substantial improvements to non-cosmetic elements such as fully encapsulating the crawl space and restoring fireplaces to working condition to name just a couple such improvements. Renovated homes in Northumberland rarely hit the market and 28 Northumberland provides a perfect move-in ready opportunity for the right buyer.
Location
State TN
County Davidson County
Rooms
Main Level Bedrooms 1
Interior
Interior Features Entry Foyer, Extra Closets, Pantry, Recording Studio, Smart Camera(s)/Recording, Smart Light(s), Smart Thermostat, Storage, Walk-In Closet(s), Primary Bedroom Main Floor, High Speed Internet, Kitchen Island
Heating Central
Cooling Central Air
Flooring Finished Wood
Fireplaces Number 2
Fireplace Y
Appliance Dishwasher, Disposal, Dryer, Microwave, Refrigerator, Washer
Exterior
Exterior Feature Garage Door Opener, Smart Camera(s)/Recording, Smart Irrigation, Smart Light(s), Irrigation System
Garage Spaces 2.0
Pool In Ground
Utilities Available Water Available, Cable Connected
Waterfront false
View Y/N false
Roof Type Other
Parking Type Attached - Side, Aggregate, Concrete, Driveway
Private Pool true
Building
Lot Description Private, Rolling Slope
Story 2
Sewer Public Sewer
Water Public
Structure Type Brick
New Construction false
Schools
Elementary Schools Julia Green Elementary
Middle Schools John Trotwood Moore Middle
High Schools Hillsboro Comp High School
Others
HOA Fee Include Recreation Facilities
Senior Community false
Read Less

© 2024 Listings courtesy of RealTrac as distributed by MLS GRID. All Rights Reserved.
GET MORE INFORMATION




