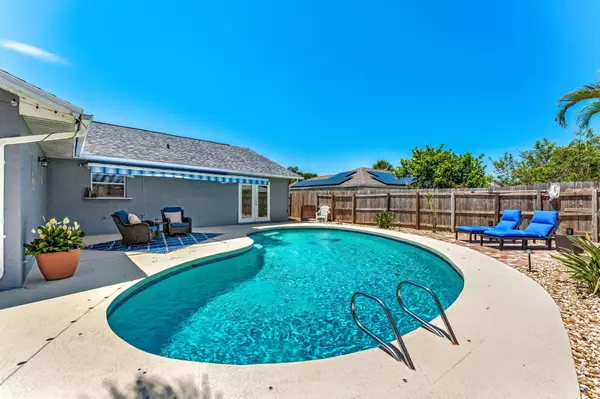For more information regarding the value of a property, please contact us for a free consultation.
605 Parkside AVE Merritt Island, FL 32953
Want to know what your home might be worth? Contact us for a FREE valuation!

Our team is ready to help you sell your home for the highest possible price ASAP
Key Details
Sold Price $490,000
Property Type Single Family Home
Sub Type Single Family Residence
Listing Status Sold
Purchase Type For Sale
Square Footage 1,588 sqft
Price per Sqft $308
Subdivision Indian River Village
MLS Listing ID 1015408
Sold Date 07/09/24
Style Ranch
Bedrooms 3
Full Baths 2
HOA Y/N No
Total Fin. Sqft 1588
Originating Board Space Coast MLS (Space Coast Association of REALTORS®)
Year Built 1980
Annual Tax Amount $3,131
Tax Year 2023
Lot Size 7,841 Sqft
Acres 0.18
Property Sub-Type Single Family Residence
Property Description
Backyard tropical oasis! Updated & meticulously maintained! Recently added driveway pavers extended to park 3 cars & paver walkway to backyard. Well-manicured landscape with auto timer landscape lights. Magazine worthy backyard showcases hot tub, additional pavers and electric retractable awning. Dream home features include all wood plank tile flooring, crown molding, split floorplan. Master features his & her walk in closets, additional linen closet storage and French doors to the pool. Abundance of closet space with a large pantry, storage closet in hallway & extra linen closet in guest bath. Plenty of side yard space for your pets & toys. 50 AMP electrical outlet perfect for RV/electric car, etc. 4 impact windows, Roof 2018, no cast iron, new electrical panel.
Location
State FL
County Brevard
Area 251 - Central Merritt Island
Direction From Venetian Wy, north on Oak Park Cir, left on Parkside Ave.
Interior
Interior Features Breakfast Bar, Built-in Features, Ceiling Fan(s), Eat-in Kitchen, Entrance Foyer, His and Hers Closets, Kitchen Island, Open Floorplan, Pantry, Primary Bathroom - Shower No Tub, Split Bedrooms, Walk-In Closet(s)
Heating Central
Cooling Central Air
Flooring Tile
Furnishings Unfurnished
Appliance Dishwasher, Disposal, Dryer, Electric Oven, Electric Range, Electric Water Heater, Microwave, Refrigerator, Washer
Laundry In Garage
Exterior
Exterior Feature Impact Windows
Parking Features Additional Parking, Garage
Garage Spaces 2.0
Fence Back Yard, Fenced, Full, Privacy, Wood
Pool Fenced, In Ground, Private
Utilities Available Cable Available, Electricity Available, Electricity Connected, Sewer Available, Sewer Connected, Water Available, Water Connected
View Pool
Roof Type Shingle
Present Use Residential,Single Family
Street Surface Asphalt
Porch Awning(s), Covered, Front Porch, Patio, Porch, Screened
Garage Yes
Building
Lot Description Few Trees
Faces North
Story 1
Sewer Public Sewer
Water Public
Architectural Style Ranch
Level or Stories One
New Construction No
Schools
Elementary Schools Carroll
High Schools Merritt Island
Others
Senior Community No
Tax ID 24-36-15-01-0000d.0-0023.00
Acceptable Financing Cash, Conventional, FHA, VA Loan
Listing Terms Cash, Conventional, FHA, VA Loan
Special Listing Condition Homestead, Standard
Read Less

Bought with Found It Homes LLC



