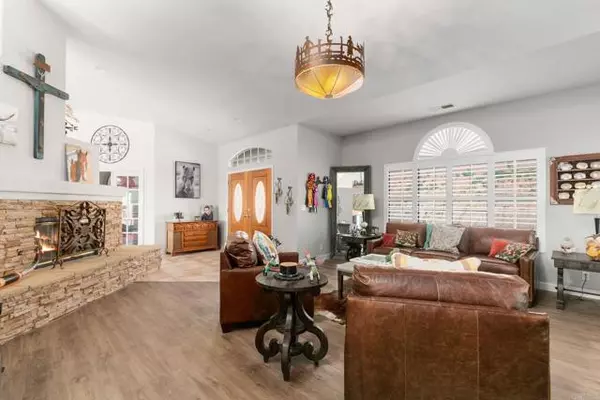For more information regarding the value of a property, please contact us for a free consultation.
29247 Cole Grade Road Valley Center, CA 92082
Want to know what your home might be worth? Contact us for a FREE valuation!

Our team is ready to help you sell your home for the highest possible price ASAP
Key Details
Sold Price $1,099,000
Property Type Single Family Home
Sub Type Detached
Listing Status Sold
Purchase Type For Sale
Square Footage 2,748 sqft
Price per Sqft $399
MLS Listing ID NDP2405196
Sold Date 07/10/24
Style Detached
Bedrooms 4
Full Baths 2
Half Baths 1
HOA Y/N No
Year Built 2000
Lot Size 2.000 Acres
Acres 2.0
Property Description
Discover a beautifully maintained single-story gem that is a rare find in the market. This exceptional home features the highly sought-after Michael Crews Jasmine IV Floorplan, offering 4 bedrooms and 2.5 baths across 2,748 square feet of living space on a generous 2-acre parcel. Property Highlights: Spacious Layout: 4 bedrooms and 2.5 baths provide ample living space. Dual Garages: Includes a 4-car attached garage and a permitted, insulated 2-car detached garage, ready for potential ADU conversion. Living Spaces: Dual living spaces include a formal living/dining room and a cozy great room with a two-way wood-burning fireplace. Gourmet Kitchen: Chef's delight with dual ovens, granite countertops, new granite sink, walk-in pantry, and ample prep space. Modern Amenities: Newer HVAC, luxury vinyl plank flooring, fresh paint, ceiling fans, propane readiness for a built-in BBQ, and invisible fencing. Gated Entry & Views: Gated entry and view patio offering stunning vistas of the Valley Center hills. Versatile Land Use: No HOA or Mello Roos, allowing freedom for RVs, raised garden boxes, 4H animals, chicken coops, horses, and more. Equestrian Facilities: Includes a riding arena and a 6-stall mare motel equipped with automatic lighting, water stations, and a fly spray system. Horse Facilities: Seller will remove horse facilities if buyer prefers. Embrace the Valley Center lifestyle and explore the endless potential this property has to offer. Whether you're looking for a spacious family home, equestrian facilities, or the perfect space to convert for your unique needs, this proper
Discover a beautifully maintained single-story gem that is a rare find in the market. This exceptional home features the highly sought-after Michael Crews Jasmine IV Floorplan, offering 4 bedrooms and 2.5 baths across 2,748 square feet of living space on a generous 2-acre parcel. Property Highlights: Spacious Layout: 4 bedrooms and 2.5 baths provide ample living space. Dual Garages: Includes a 4-car attached garage and a permitted, insulated 2-car detached garage, ready for potential ADU conversion. Living Spaces: Dual living spaces include a formal living/dining room and a cozy great room with a two-way wood-burning fireplace. Gourmet Kitchen: Chef's delight with dual ovens, granite countertops, new granite sink, walk-in pantry, and ample prep space. Modern Amenities: Newer HVAC, luxury vinyl plank flooring, fresh paint, ceiling fans, propane readiness for a built-in BBQ, and invisible fencing. Gated Entry & Views: Gated entry and view patio offering stunning vistas of the Valley Center hills. Versatile Land Use: No HOA or Mello Roos, allowing freedom for RVs, raised garden boxes, 4H animals, chicken coops, horses, and more. Equestrian Facilities: Includes a riding arena and a 6-stall mare motel equipped with automatic lighting, water stations, and a fly spray system. Horse Facilities: Seller will remove horse facilities if buyer prefers. Embrace the Valley Center lifestyle and explore the endless potential this property has to offer. Whether you're looking for a spacious family home, equestrian facilities, or the perfect space to convert for your unique needs, this property has it all. Come out today to see all the potential this property has
Location
State CA
County San Diego
Area Valley Center (92082)
Zoning Residentia
Interior
Interior Features Granite Counters, Pantry, Recessed Lighting
Cooling Central Forced Air
Flooring Linoleum/Vinyl, Tile
Fireplaces Type FP in Family Room, Gas Starter, Two Way
Equipment Dishwasher, Disposal, Double Oven, Electric Oven, Vented Exhaust Fan, Water Line to Refr
Appliance Dishwasher, Disposal, Double Oven, Electric Oven, Vented Exhaust Fan, Water Line to Refr
Laundry Laundry Room
Exterior
Garage Spaces 4.0
Community Features Horse Trails
Complex Features Horse Trails
View Mountains/Hills
Roof Type Concrete
Total Parking Spaces 4
Building
Lot Description Cul-De-Sac, Sprinklers In Front, Sprinklers In Rear
Story 1
Lot Size Range 2+ to 4 AC
Sewer Conventional Septic
Level or Stories 1 Story
Schools
Elementary Schools Valley Center-Pauma Unified District
Middle Schools Valley Center-Pauma Unified District
High Schools Valley Center-Pauma Unified District
Others
Acceptable Financing Cash, Conventional, FHA, VA
Listing Terms Cash, Conventional, FHA, VA
Special Listing Condition Standard
Read Less

Bought with Barry Mycorn • R.L.M. Equities
GET MORE INFORMATION




