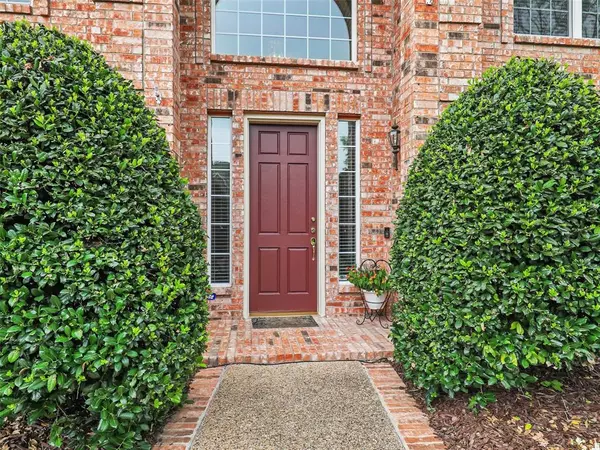For more information regarding the value of a property, please contact us for a free consultation.
7800 Brushfield Drive Plano, TX 75025
Want to know what your home might be worth? Contact us for a FREE valuation!

Our team is ready to help you sell your home for the highest possible price ASAP
Key Details
Property Type Single Family Home
Sub Type Single Family Residence
Listing Status Sold
Purchase Type For Sale
Square Footage 3,739 sqft
Price per Sqft $213
Subdivision Forest Creek North Iv
MLS Listing ID 20624236
Sold Date 07/10/24
Style Traditional
Bedrooms 4
Full Baths 3
Half Baths 1
HOA Fees $19/ann
HOA Y/N Mandatory
Year Built 1998
Annual Tax Amount $10,222
Lot Size 9,583 Sqft
Acres 0.22
Lot Dimensions 120 x 74 x 120 x 84
Property Description
Updated two story custom home offers 4 bedrooms, 3.5 baths, 3 living areas, 3 car garage, pool and spa in Forest Creek North beautifully maintained by original owners! Dramatic entry, split formals. The Gourmet Kitchen boasts granite countertops, designer tile backsplash, center island, stainless steel appliances, wood flooring open to inviting family room offering FP with double mantel, gas logs, built-in speakers. The Primary suite is down and showcases a luxurious ensuite bath. Three bedrooms, two baths plus spacious game room are up. Pella windows thru-out, two hot water heaters, two staircases with wrought iron balustrades, 3 car garage provides extra storage and parking. The beautiful backyard is complete with patio, gorgeous pool and spa, stained board on board fence, plus yard for play. Charming drive-up! Conveniently located to award winning schools, restaurants, major highways.
Location
State TX
County Collin
Direction From Coit Rd turn East onto Hedgecoxe Rd, turn right onto Merribrook Dr, turn right onto Oakcrest Dr, turn left onto Morningdew Dr, turn left onto Mistyglen Dr, turn right onto Brushfield Dr, home is on the left side ...
Rooms
Dining Room 2
Interior
Interior Features Cable TV Available, Cathedral Ceiling(s), Decorative Lighting, Eat-in Kitchen, Granite Counters, Kitchen Island, Multiple Staircases, Open Floorplan, Pantry, Sound System Wiring, Walk-In Closet(s)
Heating Central, Natural Gas, Zoned
Cooling Central Air, Electric
Flooring Ceramic Tile, Hardwood
Fireplaces Number 1
Fireplaces Type Brick, Gas, Gas Logs, Gas Starter
Appliance Dishwasher, Disposal, Electric Cooktop, Electric Oven, Gas Water Heater, Microwave
Heat Source Central, Natural Gas, Zoned
Laundry Electric Dryer Hookup, Utility Room, Full Size W/D Area, Washer Hookup
Exterior
Garage Spaces 3.0
Pool Gunite, Heated, In Ground, Pool Sweep, Pump
Utilities Available Alley, Cable Available, City Sewer
Roof Type Composition
Total Parking Spaces 3
Garage Yes
Private Pool 1
Building
Story Two
Foundation Slab
Level or Stories Two
Structure Type Brick,Concrete,Frame,Siding,Wood
Schools
Elementary Schools Mathews
Middle Schools Schimelpfe
High Schools Clark
School District Plano Isd
Others
Ownership See CollinCAD
Acceptable Financing Contract
Listing Terms Contract
Financing Conventional
Read Less

©2024 North Texas Real Estate Information Systems.
Bought with Rachel Elminia • United Real Estate
GET MORE INFORMATION




