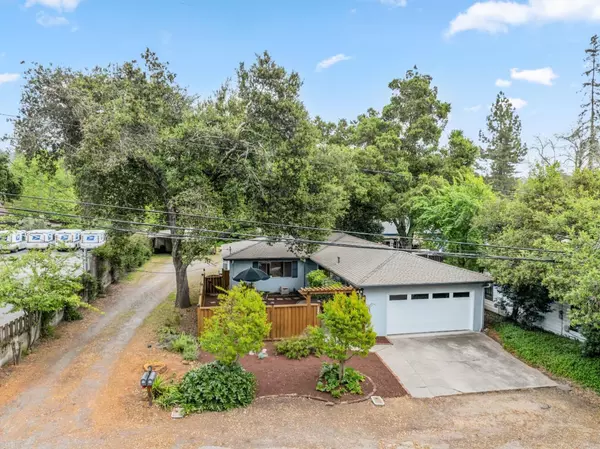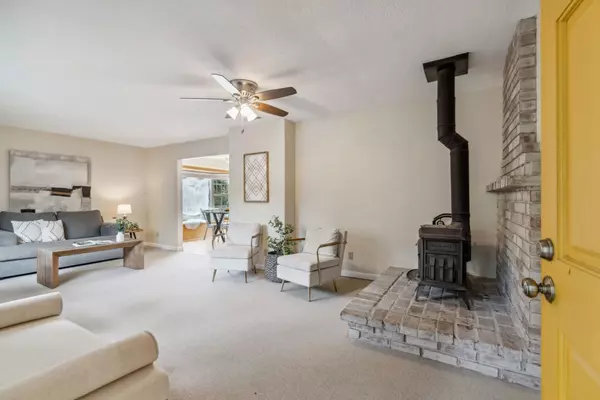For more information regarding the value of a property, please contact us for a free consultation.
240 Main ST Ben Lomond, CA 95005
Want to know what your home might be worth? Contact us for a FREE valuation!

Our team is ready to help you sell your home for the highest possible price ASAP
Key Details
Sold Price $1,176,518
Property Type Single Family Home
Sub Type Single Family Home
Listing Status Sold
Purchase Type For Sale
Square Footage 1,910 sqft
Price per Sqft $615
MLS Listing ID ML81966798
Sold Date 07/11/24
Bedrooms 4
Full Baths 2
Half Baths 1
Originating Board MLSListings, Inc.
Year Built 1960
Lot Size 0.320 Acres
Property Description
Two homes for the price of one! Located in one of the most desirable neighborhoods of Ben Lomond, close to incredible outdoor activities, easy access to commuter thoroughfares, tasty restaurants, and more. The main home consists of 3 bed/ 1.5 bath and has been updated with newer paint and flooring throughout. The heart of the house, the kitchen feat. gorgeous solid oak cabinets and spacious pantry. A fully fenced in front yard offers privacy and a safe place for furry friends to run and play. The fully detached second home, consisting of 1 bed/1 bath, is full of charm thanks to unique architectural touches, including French doors, a clawfoot tub, and a screened-in back porch. This is an ideal income-producing property. Both homes have separate meters for all utilities, making it easy and convenient for tenants and landlords to monitor their own usage. Plus, plenty of parking is available for both units, including space for oversized vehicles. Dont miss this opportunity to carve your way to financial freedom!
Location
State CA
County Santa Cruz
Area Ben Lomond
Zoning R-1-10
Rooms
Family Room Separate Family Room
Dining Room Dining Area
Kitchen Dishwasher, Microwave, Oven Range, Refrigerator
Interior
Heating Fireplace , Forced Air, Gas
Cooling None
Fireplaces Type Living Room, Wood Stove
Laundry In Garage
Exterior
Garage Attached Garage, Carport , Uncovered Parking
Garage Spaces 5.0
Utilities Available Public Utilities
Roof Type Composition
Building
Foundation Concrete Perimeter
Sewer Existing Septic
Water Public
Others
Tax ID 077-092-13-000
Special Listing Condition Not Applicable
Read Less

© 2024 MLSListings Inc. All rights reserved.
Bought with Riley McWilliams • eXp Realty of California Inc
GET MORE INFORMATION




