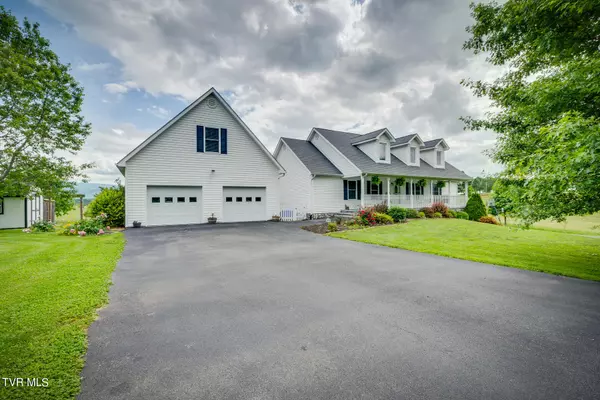For more information regarding the value of a property, please contact us for a free consultation.
80 Kay Miller LN Chuckey, TN 37641
Want to know what your home might be worth? Contact us for a FREE valuation!

Our team is ready to help you sell your home for the highest possible price ASAP
Key Details
Sold Price $650,000
Property Type Single Family Home
Sub Type Single Family Residence
Listing Status Sold
Purchase Type For Sale
Square Footage 3,052 sqft
Price per Sqft $212
Subdivision Not In Subdivision
MLS Listing ID 9965969
Sold Date 07/10/24
Style Cape Cod
Bedrooms 6
Full Baths 3
HOA Y/N No
Total Fin. Sqft 3052
Originating Board Tennessee/Virginia Regional MLS
Year Built 2007
Lot Size 1.250 Acres
Acres 1.25
Lot Dimensions 1.25 Acres
Property Description
Welcome to this breathtaking six-bedroom, three-bathroom home nestled in a beautiful setting with stunning mountain views. Features a great floor plan with the primary bedroom on the main level. This beautiful home has several upgrades to offer. Some upgrades include granite countertops, new appliances, new sliding glass door, new fixtures throughout, a mediation system, new water heater, new flooring throughout and a new heat pump on the 2nd level where 2 additional bedrooms and full bathroom have been added. This home also features a large 2 car attached garage with room for storage, a spacious bedroom above the garage and an unfinished basement that can easily be finished for more square footage if desired. Enjoy all the beauty that surrounds this property and the picturesque mountain views from your back deck. Septic system is approved for 3 bedrooms. Schedule your tour today and experience the elegance and comfort this property has to offer.
Location
State TN
County Greene
Community Not In Subdivision
Area 1.25
Zoning Residential
Direction Erwin Hwy. to left onto Chuckey Pike. Follow to right onto Barren Valley Road then right onto Kay Miller Ln. House on right.
Rooms
Other Rooms Outbuilding, Storage
Basement Block, Exterior Entry, Unfinished, Walk-Out Access
Interior
Interior Features Eat-in Kitchen, Granite Counters, Kitchen Island, Pantry, Radon Mitigation System, Walk-In Closet(s)
Heating Heat Pump
Cooling Ceiling Fan(s), Heat Pump
Flooring Carpet, Plank, Vinyl
Window Features Double Pane Windows
Appliance Dishwasher, Electric Range, Microwave, Refrigerator
Heat Source Heat Pump
Laundry Electric Dryer Hookup, Washer Hookup
Exterior
Garage Asphalt, Parking Pad
Garage Spaces 2.0
Utilities Available Cable Available
Amenities Available Landscaping
View Mountain(s)
Roof Type Composition,Shingle
Topography Level
Porch Back, Covered, Deck, Front Porch
Total Parking Spaces 2
Building
Entry Level Two
Foundation Block
Sewer Septic Tank
Water At Road, Public
Architectural Style Cape Cod
Structure Type Stone,Vinyl Siding
New Construction No
Schools
Elementary Schools Chuckey
Middle Schools Chuckey Doak
High Schools Chuckey Doak
Others
Senior Community No
Tax ID 102 001.10
Acceptable Financing Cash, Conventional, FHA, VA Loan
Listing Terms Cash, Conventional, FHA, VA Loan
Read Less
Bought with Wendy Brock • Century 21 Heritage
GET MORE INFORMATION




