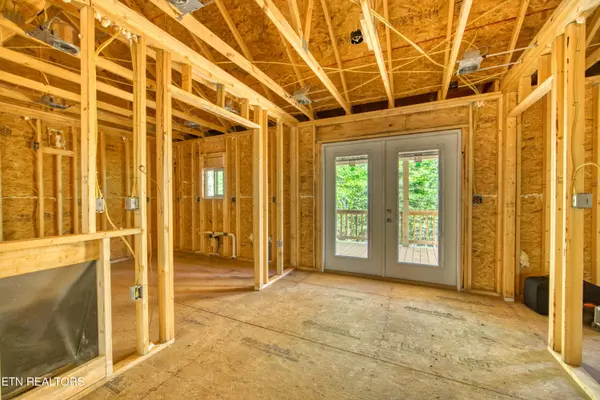For more information regarding the value of a property, please contact us for a free consultation.
5261 Banner Roslin Rd Jamestown, TN 38556
Want to know what your home might be worth? Contact us for a FREE valuation!

Our team is ready to help you sell your home for the highest possible price ASAP
Key Details
Sold Price $237,000
Property Type Single Family Home
Sub Type Residential
Listing Status Sold
Purchase Type For Sale
Square Footage 1,140 sqft
Price per Sqft $207
MLS Listing ID 1262011
Sold Date 07/11/24
Style Contemporary
Bedrooms 2
Full Baths 2
Originating Board East Tennessee REALTORS® MLS
Year Built 2024
Lot Size 2.000 Acres
Acres 2.0
Property Description
This home is being offered in as is condition. Due to hard times the construction has been halted. (UNRESTRICTED PARCEL)This is a 2 bedroom home plus Office Plus 2 FULL Bathrooms situated on a Beautiful 2 acre lot where the home is positioned overlooking the generous all year round Creek. Seller cleared many trees away from the home YET left many more trees that can be cleared depending on how you want your lot to look & feel. Gorgeous back Covered Decking over looking the Creek. Front Covered Porch area. 667 foot over sized garage with a separating wall to have enclosed storage. Or just remove the studded wall & have plenty of room for a workshop IN your garage. Home is 30 x 38 feet in size. LARGE WALK IN crawl space that is tall enough to have Potential additional Living space. GARAGE is 29 feet Wide by 23 feet Deep. Seller estimates it will cost approximately $58,500 to completely finish this job the right way. Additional items that come with this sale at no additional cost to the Buyers are:: The GARAGE DOOR, Stainless Steel looking appliances which include REFRIGERATOR, DISHWASHER, STOVE/OVEN, & MICROWAVE. Also a White Washer & White Dryer. Agent has supplied a COST to FINISH REPORT from estimates derived from subs to do all the finishing work. These are the subs who were originally to do their respective jobs.
Location
State TN
County Fentress County - 43
Area 2.0
Rooms
Basement Crawl Space
Dining Room Formal Dining Area
Interior
Interior Features Walk-In Closet(s)
Heating None
Cooling None
Fireplaces Type Other, None
Appliance None
Heat Source None
Exterior
Exterior Feature Porch - Covered, Deck
Garage Detached
Garage Spaces 2.0
Garage Description Detached
View Country Setting, Wooded
Total Parking Spaces 2
Garage Yes
Building
Lot Description Creek, Private, Irregular Lot, Level, Rolling Slope
Faces From FCCH: Take Hwy 127S turn left onto Banner Roslin Rd, approx 3 miles home will be on the left. SOP From CCCH: Take Hwy 127N turn right onto Banner Roslin Rd, approx 3 miles home will be on the left. SOP
Sewer Septic Tank
Water Public
Architectural Style Contemporary
Structure Type Vinyl Siding,Frame
Schools
High Schools Clarkrange
Others
Restrictions No
Tax ID 128 017.02
Acceptable Financing New Loan, Cash, Conventional
Listing Terms New Loan, Cash, Conventional
Read Less
GET MORE INFORMATION




