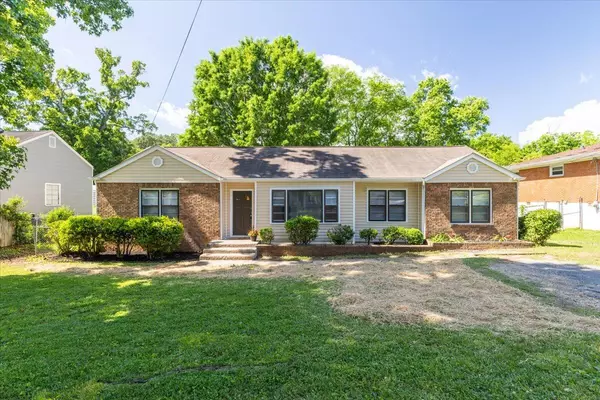For more information regarding the value of a property, please contact us for a free consultation.
4314 Kemp DR Chattanooga, TN 37411
Want to know what your home might be worth? Contact us for a FREE valuation!

Our team is ready to help you sell your home for the highest possible price ASAP
Key Details
Sold Price $269,000
Property Type Single Family Home
Sub Type Single Family Residence
Listing Status Sold
Purchase Type For Sale
Square Footage 1,520 sqft
Price per Sqft $176
Subdivision Shawnee Park
MLS Listing ID 1391972
Sold Date 07/11/24
Bedrooms 3
Full Baths 1
Half Baths 1
Originating Board Greater Chattanooga REALTORS®
Year Built 1950
Lot Size 10,018 Sqft
Acres 0.23
Lot Dimensions 80X125
Property Description
Welcome to 4314 Kemp Drive - where modern elegance meets classic charm. This beautifully updated 3 bedroom, 1.5 bathroom home offers lots of upgrades such as granite countertops, stainless steel appliances, refinished hardwoods and fresh paint throughout. The large bonus room is perfect for an office space, playroom, or additional living area. Outside, you'll find a large fenced in backyard which is perfect for entertaining and relaxing. Don't miss your chance to own this centrally located home, schedule your tour today!
All information deemed reliable but not guaranteed, buyer to verify all pertinent information. Seller is a licensed real estate agent in the state of Tennessee.
Location
State TN
County Hamilton
Area 0.23
Rooms
Basement Crawl Space
Interior
Interior Features Connected Shared Bathroom, En Suite, Granite Counters, Open Floorplan, Primary Downstairs
Heating Central
Cooling Central Air
Flooring Carpet, Hardwood, Luxury Vinyl, Tile
Fireplace No
Window Features Vinyl Frames,Wood Frames
Appliance Refrigerator, Microwave, Free-Standing Electric Range, Electric Water Heater, Dishwasher
Heat Source Central
Laundry Electric Dryer Hookup, Gas Dryer Hookup, Laundry Closet, Washer Hookup
Exterior
Exterior Feature None
Garage Off Street
Garage Description Off Street
Utilities Available Cable Available, Sewer Connected
Roof Type Shingle
Parking Type Off Street
Garage No
Building
Lot Description Gentle Sloping
Faces Brainerd Rd to Talley Rd turn onto Kemp Dr, house on the right.
Story One
Foundation Block
Water Public
Structure Type Brick,Other
Schools
Elementary Schools Woodmore Elementary
Middle Schools Dalewood Middle
High Schools Brainerd High
Others
Senior Community No
Tax ID 147o Q 007
Security Features Smoke Detector(s)
Acceptable Financing Cash, Conventional, FHA, VA Loan
Listing Terms Cash, Conventional, FHA, VA Loan
Special Listing Condition Investor
Read Less
GET MORE INFORMATION




