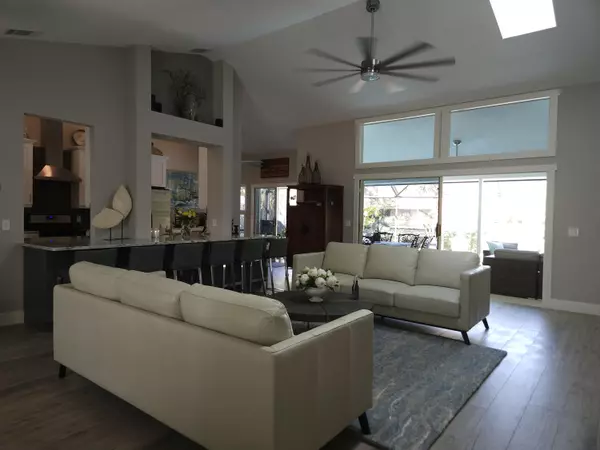For more information regarding the value of a property, please contact us for a free consultation.
1801 Fox Bay DR Melbourne, FL 32934
Want to know what your home might be worth? Contact us for a FREE valuation!

Our team is ready to help you sell your home for the highest possible price ASAP
Key Details
Sold Price $560,000
Property Type Single Family Home
Sub Type Single Family Residence
Listing Status Sold
Purchase Type For Sale
Square Footage 1,767 sqft
Price per Sqft $316
Subdivision Fox Bay Phase 1
MLS Listing ID 1011915
Sold Date 07/12/24
Style Ranch
Bedrooms 3
Full Baths 2
HOA Fees $33/ann
HOA Y/N Yes
Total Fin. Sqft 1767
Originating Board Space Coast MLS (Space Coast Association of REALTORS®)
Year Built 1989
Annual Tax Amount $4,389
Tax Year 2023
Lot Size 0.270 Acres
Acres 0.27
Property Description
Formerly the Model Home for the community, this unique custom newly renovated home has high-end appointments, smart technology, and designer features. Great for entertaining.
Upon arriving, you will be greeted by a beautifully landscaped home. A walk through the front door presents a modern living room, complete with a 72'' designer smart fan and Beautiful Italian 4'x8'' Porcelain Plank Tile, which is throughout the house, with Italian 24''x24'' porcelain tile in the guest bathroom. Extra wide patio sliders expose the oversized covered deck and beautiful pool under a screen enclosure. A custom 91'' Live Edge Mantle creates a focal point in the living room's fireplace wall with designer 3D look tile fireplace surround. Custom shelving is stained to match Live Edge mantle. Under the counter bar in the Living Room, custom all wood cabinets provide for additional storage using pull out shelving. New modern casings and baseboards are throughout the home. The Kitchen's ceiling extends to 12 1/2' with new recessed lighting. The kitchen is designed for cooking and entertaining. Custom all wood cabinets provides tons of storage complete with a high-end drawer microwave. Granite overall makes for a huge kitchen work area as well as a counter bar in the living room. The entertainment bar in the kitchen is great for morning coffee and cold beverages by the pool. The Designer 3D look tile backsplash makes for visual interest with the new stainless chimney hood over the range. A Pantry blending with kitchen cabinets create even more storage.
Off of the Master Bedroom, a walk into the Master Bath is definitely a WOW! Behind the freestanding high-end tub with whirlpool, bubbles, and lights is a wall of Italian Porcelain Tile glistening under the geometric glam chandelier over the tub. A separate walk-in shower is complete with sea glass and pebble tile, and a 12" rainfall shower head with LED lighting. Close by is a heated towel warmer. The double sink vanity has lots of storage in addition to the linen closet. The designer mirrors have lights and anti-fog, flanked by 3 designer sconces. Beyond the tub is a new dual flush comfort height toilet and an exhaust fan with humidity control. Through the modern shutter style door, a huge walk-in closet provides lots or organized storage in the ventilated wood shelves and towers.
The front bedroom is used as an office/tween room. The enormous window brings in lots of natural light. New 2 1/2" Cordless blinds can be closed to watch the 65" TV. The room currently houses three ottoman's which convert to lounge chairs then twin beds to accommodate sleeping 3. The smart wall outlet is great for easy charging of devices. The closet has been transformed into office storage.
A middle bedroom is next to the Guest Bathroom. The Guest Bathroom has been completely remodeled with a walk-in shower, dual flush comfort height toilet, modern vanity, a modern designer lighted mirror with anti-fog and 24"x24" Italian porcelain tile on the shower walls and floor.
Location
State FL
County Brevard
Area 321 - Lake Washington/S Of Post
Direction From I95 take Exit 183 for Eau Gallie Road, Go East on Eau Gallie Road to Turtle Mound Road. Take a left onto Turtle Mound Road. Go to the stop sign at Aurora Road. Take a right onto Aurora Road. Take the first left onto Fox Bay Dr. Property is the first house on the right.
Rooms
Primary Bedroom Level Main
Living Room Main
Kitchen Main
Interior
Interior Features Ceiling Fan(s), Open Floorplan, Pantry, Primary Bathroom -Tub with Separate Shower, Skylight(s), Split Bedrooms, Vaulted Ceiling(s), Walk-In Closet(s)
Heating Central, Natural Gas
Cooling Central Air, Electric
Flooring Tile
Fireplaces Number 1
Fireplaces Type Wood Burning
Furnishings Unfurnished
Fireplace Yes
Appliance Dishwasher, Disposal, Dryer, ENERGY STAR Qualified Dishwasher, Gas Range, Gas Water Heater, Ice Maker, Microwave, Refrigerator, Washer, Wine Cooler
Laundry In Unit
Exterior
Exterior Feature Courtyard, Storm Shutters
Parking Features Attached, Garage, Garage Door Opener, Off Street
Garage Spaces 2.0
Fence Block, Brick
Pool In Ground, Private, Screen Enclosure
Utilities Available Cable Available, Electricity Connected, Natural Gas Connected, Water Connected
Amenities Available None
Roof Type Shingle
Present Use Residential,Single Family
Street Surface Asphalt,Paved
Accessibility Therapeutic Whirlpool
Porch Covered, Deck, Front Porch, Patio, Screened
Road Frontage County Road
Garage Yes
Building
Lot Description Corner Lot
Faces West
Story 1
Sewer Septic Tank
Water Public
Architectural Style Ranch
Level or Stories One
New Construction No
Schools
Elementary Schools Sabal
High Schools Eau Gallie
Others
Pets Allowed Yes
HOA Name Fox Bay HOA
Senior Community No
Tax ID 27-36-13-26-00000.0-0046.00
Security Features Carbon Monoxide Detector(s),Security Lights,Security System Owned,Smoke Detector(s)
Acceptable Financing Cash, Conventional
Listing Terms Cash, Conventional
Special Listing Condition Standard
Read Less

Bought with Jason Mitchell Real Estate FL



