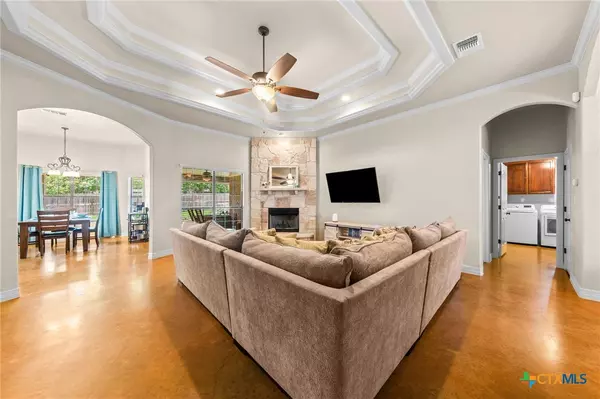For more information regarding the value of a property, please contact us for a free consultation.
1103 Dry Ridge RD Harker Heights, TX 76548
Want to know what your home might be worth? Contact us for a FREE valuation!

Our team is ready to help you sell your home for the highest possible price ASAP
Key Details
Property Type Single Family Home
Sub Type Single Family Residence
Listing Status Sold
Purchase Type For Sale
Square Footage 2,096 sqft
Price per Sqft $176
Subdivision The Grove At Whitten Place
MLS Listing ID 543735
Sold Date 07/12/24
Style Traditional
Bedrooms 4
Full Baths 2
Half Baths 1
Construction Status Resale
HOA Y/N No
Year Built 2015
Lot Size 9,879 Sqft
Acres 0.2268
Property Description
Welcome to your dream home! This stunning 4-bedroom, 2-bathroom Carothers Custom Home effortlessly blends traditional elegance with modern convenience. Situated on a single-story, this exquisite residence boasts a stone fireplace, perfect for cozy evenings. The gourmet kitchen is a chef's delight, featuring custom cabinets and stainless steel appliances that combine both style and functionality. The primary bedroom has ample space and style with coffered ceilings and lots of natural light. The highly sought-after Kennedy bathroom offers a luxurious retreat, adding a touch of sophistication to your daily routine. Step outside to enjoy the fully privacy-fenced backyard, providing a secure and serene outdoor space for family gatherings or quiet relaxation. The meticulous craftsmanship and attention to detail throughout the home ensure a blend of comfort and style in every room. Don't miss the opportunity to own this exceptional Carothers Custom Home, where luxury and practicality harmoniously meet in a desirable neighborhood. Make this dream home yours today!
OPEN HOUSE THURSDAY, 5-30-24 & FRIDAY, 5-31-24 FROM 3-5PM!
Location
State TX
County Bell
Interior
Interior Features Ceiling Fan(s), Double Vanity, Garden Tub/Roman Tub, High Ceilings, Separate Shower, Walk-In Closet(s), Central Vacuum, Eat-in Kitchen, Granite Counters, Kitchen Island, Pantry
Cooling 2 Units
Flooring Carpet, Tile
Fireplaces Type Living Room, Stone, Wood Burning
Fireplace Yes
Appliance Double Oven, Dishwasher, Disposal, Microwave, Range Hood, Built-In Oven
Laundry Washer Hookup, Electric Dryer Hookup, Laundry in Utility Room, Main Level, Laundry Room
Exterior
Exterior Feature Covered Patio, Rain Gutters
Garage Spaces 2.0
Garage Description 2.0
Fence Back Yard, High Fence, Privacy
Pool None
Community Features Trails/Paths
Utilities Available Cable Available, Electricity Available, Trash Collection Public, Water Available
Waterfront No
View Y/N No
Water Access Desc Public
View None
Roof Type Composition,Shingle
Porch Covered, Patio
Building
Story 1
Entry Level One
Foundation Slab
Sewer Public Sewer
Water Public
Architectural Style Traditional
Level or Stories One
Construction Status Resale
Schools
Elementary Schools Mountain View Elementary
Middle Schools Eastern Hills Middle School
High Schools Harker Heights High School
School District Killeen Isd
Others
Tax ID 454415
Acceptable Financing Cash, Conventional, FHA, Texas Vet, VA Loan
Listing Terms Cash, Conventional, FHA, Texas Vet, VA Loan
Financing VA
Read Less

Bought with Jacqueline Williams • All City Real Estate Ltd. Co
GET MORE INFORMATION




